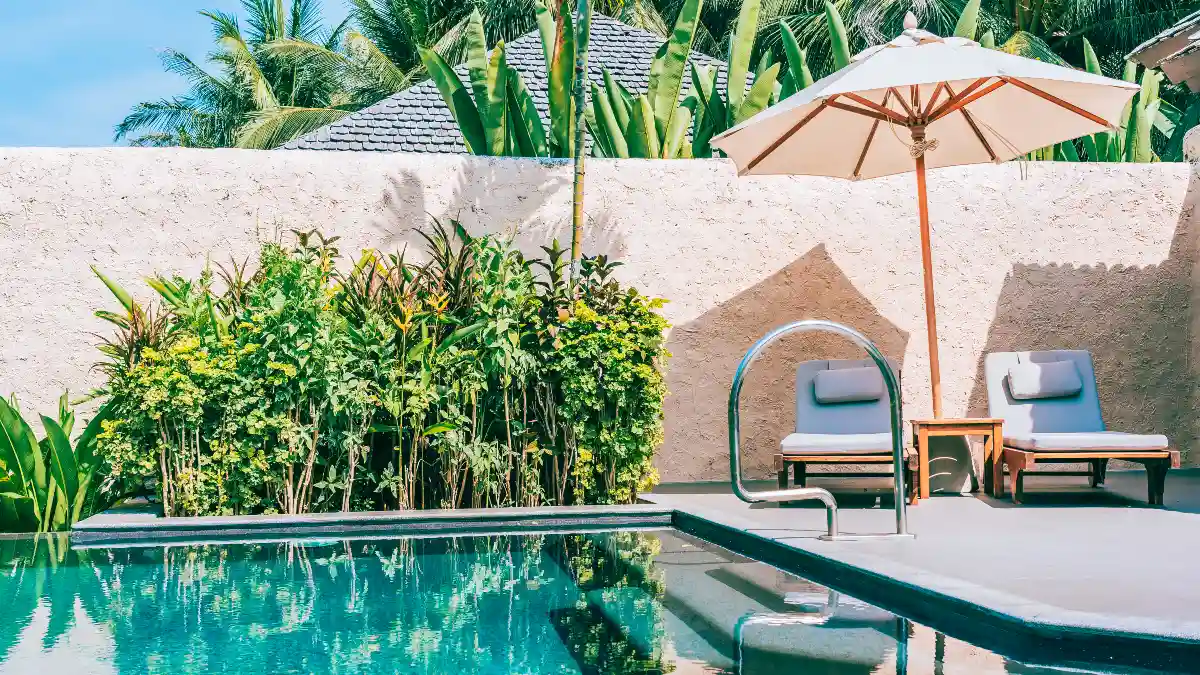Turn your pool into a private shoreline with a beach-style, walk-in entry. A zero-entry pool—sometimes called a walk-in pool—starts dry at deck level and gently slopes into the water, giving you that resort vibe at home. The challenge? Translating the look into a build that actually works for your yard and budget. Homeowners get hung up on the rules for slopes, how much space the entry really needs, which surfaces stay grippy when wet, what the total beach entry pool cost looks like in 2025, and how to keep the water and deck easy to maintain.
This guide solves that. You’ll learn the pros and cons versus standard steps, the footprint a sloped entry requires, and the safety/code facts that matter now (2025): residential slope guidelines, ADA context for community pools, slip-resistance (DCOF) basics, and barrier snapshots. We’ll compare materials that stay cooler underfoot, break down realistic cost signals, and share beach entry pool ideas that fit compact and large backyards alike. By the end, you’ll know exactly what to ask a builder for, which specs to place on the plan, and where a beach entry makes sense—and where a shelf or step hybrid is the smarter move.
Beach Entry vs. Traditional: Pros, Cons, and Fit (zero entry pool basics)
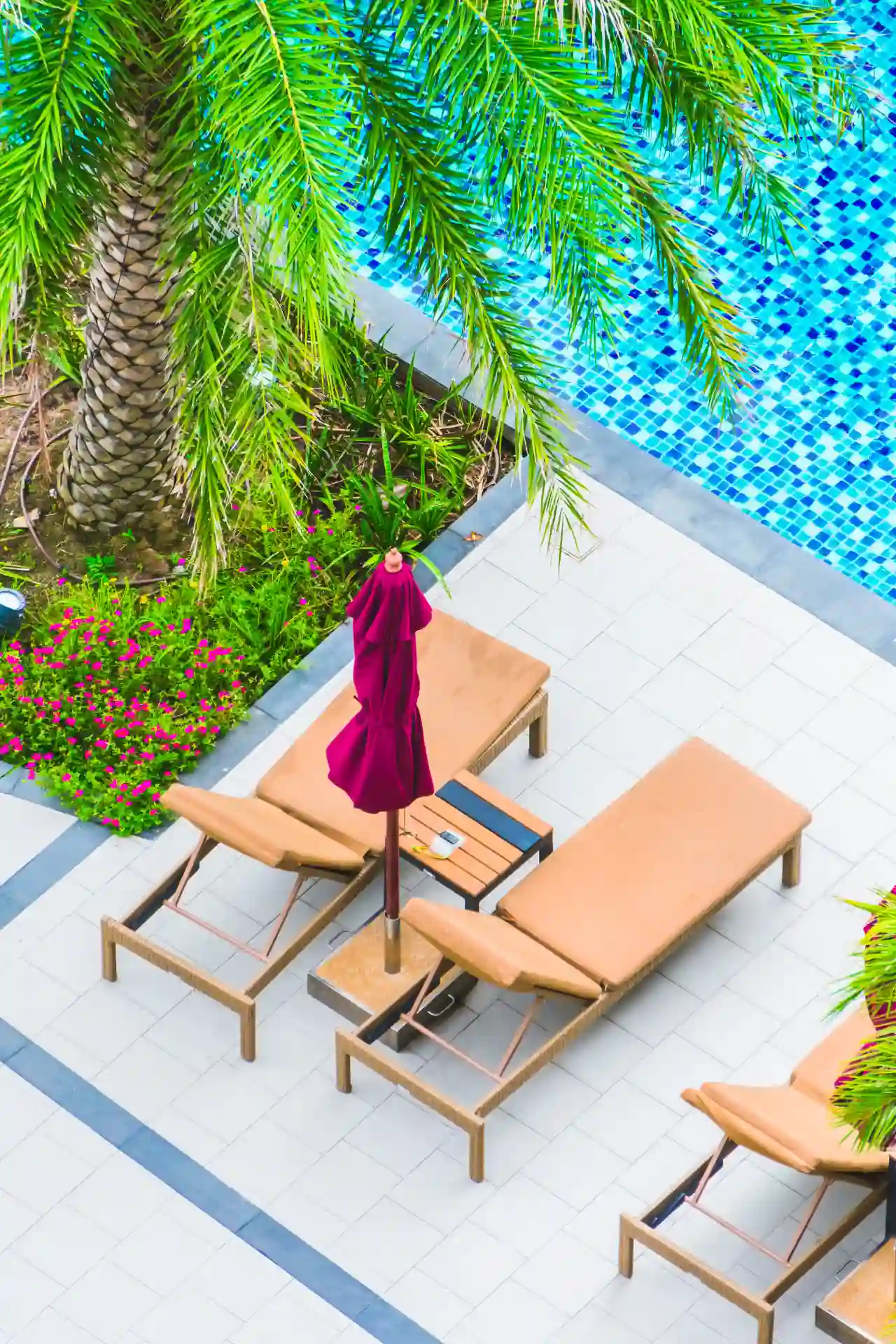
“Ease-In” Entry: Who It Helps & What It Costs You in Space
A fast, visual snapshot you can place beside your “Beach Entry vs. Traditional” section.
Accessibility Gains vs. Footprint Trade-Off
A beach/zero/walk-in entry replaces stairs with a gradual slope from the deck into shallow water. It’s popular because it looks natural and makes entering the pool intuitive for small kids, older adults, and anyone with limited mobility. Many reputable builders describe it as “starting at 0 inches of water and deepening as you go,” which is the hallmark of a true beach entry.
Who benefits most: families with toddlers who need a play shallows; multigenerational households; and anyone who finds steps and ladders awkward. The wide, level perimeter at the top also doubles as a lounge zone for chairs or in-water loungers at just a few inches depth.
The trade-off: space. A beach entry consumes linear run to achieve depth, which reduces uninterrupted lap space and increases the overall footprint. Builder guides repeatedly note the “long, shallow apron” required to keep the approach comfortable—great for lounging, not ideal for compact lots focused on swimming lanes.
Public vs. residential rules: If you’re building a community/HOA pool, ADA accessibility rules apply to sloped entries (max slope 1:12, minimum 36-inch clear width, landings at specific depths). Residential pools don’t fall under ADA; instead, follow PHTA/ISPSC for design guidance. Knowing which rulebook applies prevents costly redesigns.
When steps or a ledge win: On small sites, or when you want maximum swim length, a wide tanning ledge plus extra-wide steps delivers similar “ease-in” usability without the full footprint or cost of a true zero entry. Many builders recommend this hybrid for tight yards and tighter budgets.
Know the Numbers: Slopes, Space & Codes (2025 rules you can use)
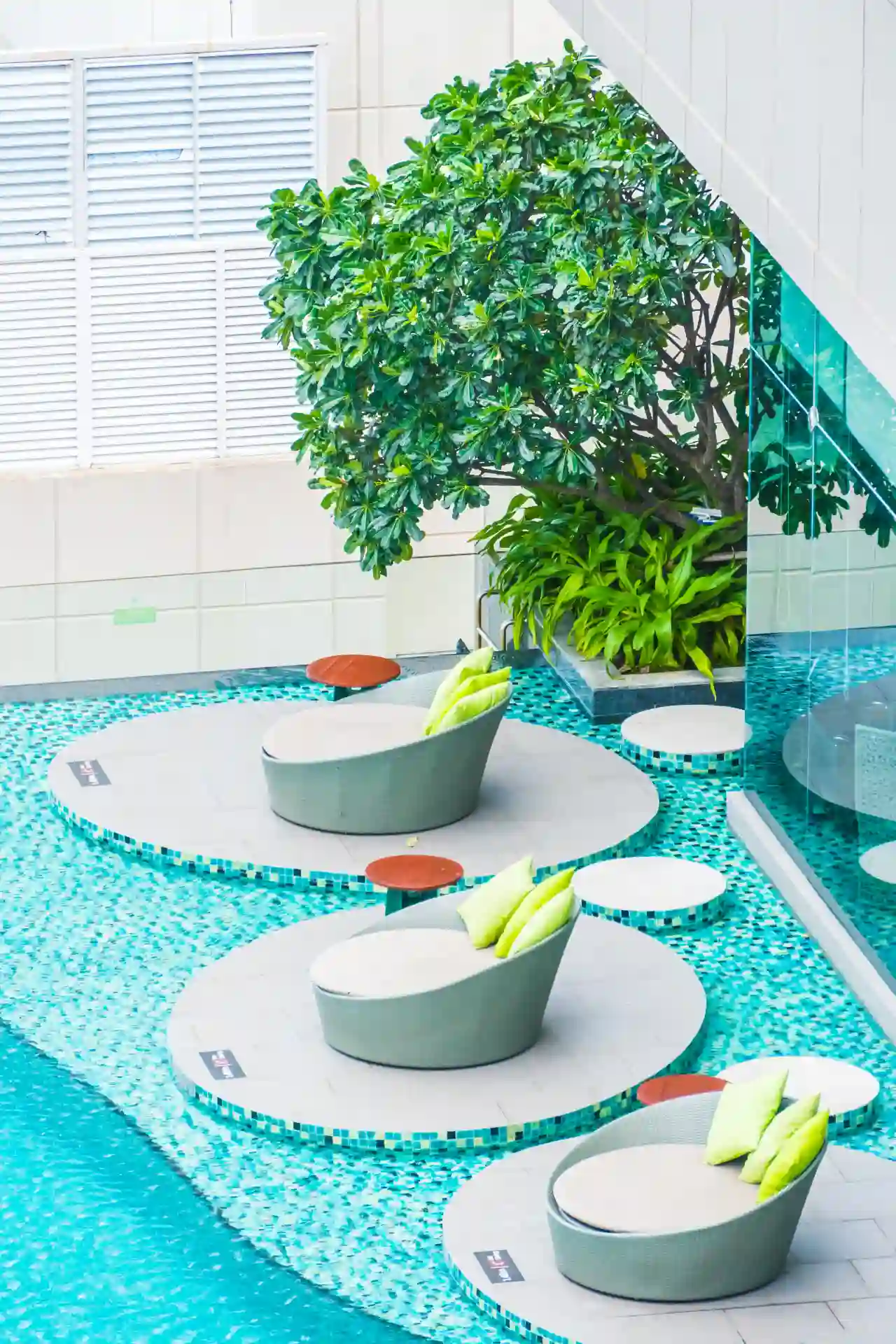
Residential slope you can hand to your builder: The Pool & Hot Tub Alliance’s residential pool standard (PHTA-5, 2024–2025) states that sloping entries used as a pool entrance shall not exceed a 1:7 incline (≈14%) and the slope must be uniform. In simple terms, for every 7 feet of run, you drop 1 foot. Mark that line on your site plan so everyone sees the required apron length.
Public/HOA pools and ADA context: If your project serves the public, ADA rules apply to sloped entries—maximum slope 1:12 (8.33%), minimum clear width 36 inches, landings at prescribed intervals, and a landing located 24–30 inches below the waterline to help with buoyancy and safe transfer. Aquatic wheelchairs and dual handrails are common best practices.
How much length do you really need? Builder explainers illustrate why beach entries eat footage: even at steeper legacy rules of thumb (e.g., ~4:1 to reach ~3 ft depth in ~12 ft of run), you can see how quickly space disappears. Today’s 1:7 residential entry guidance is more conservative, so plan a longer shallow approach than older examples show. This is the number one surprise for homeowners moving from Pinterest to a real plan set.
Barriers/fences you’ll be asked about at permit: The ISPSC model code widely adopted in U.S. jurisdictions calls for minimum 48-inch barriers around pools (details vary locally). Even if your municipality uses a different code cycle, expect a similar fence height and self-closing, self-latching gates. Confirm locally early to avoid rework.
Action you can take today: Have your designer dimension the 1:7 run to the first 24–30 inches of depth, verify clear deck widths, and print the barrier detail on the cover sheet so plan reviewers see it up front.
Budgeting a Beach Entry: Real Costs & Where Money Goes
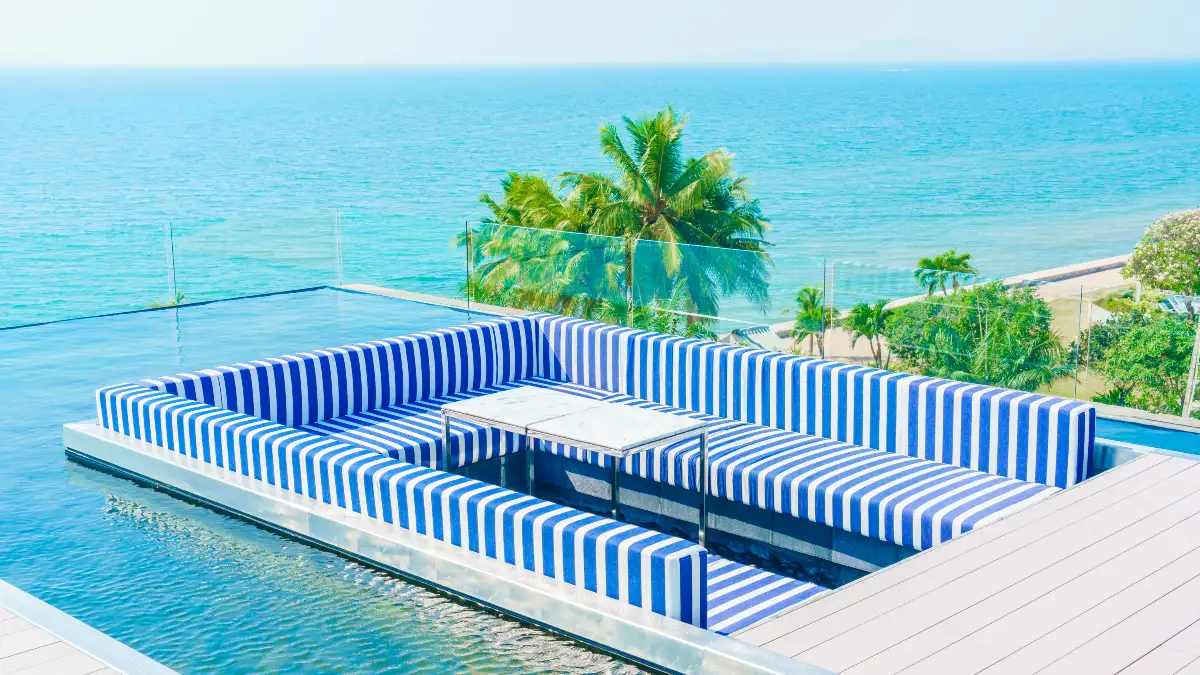
What 2025 costs look like: National consumer guides put typical inground pool projects in the $25,000–$100,000+ range depending on size and material, with concrete (gunite/shotcrete) on the higher end.
Where beach entries fit: This Old House notes that a true beach/walk-in entry must be fiberglass or concrete—vinyl isn’t durable at the entry edge—and cites typical totals of $40,000–$115,000 for these builds (scope-dependent). That aligns with 2025 averages from other national trackers showing mid-five-figure medians for inground pools overall.
Why the premium: A beach entry adds excavation shaping, formwork, steel, and finish complexity at the shallow end; many designs also extend decking for the “shore.” If you add a tanning shelf, bubblers, LED markers, or a rock/waterfall focal point, expect line items to rise further. High-end builders like Van Kirk & Sons showcase how water features, grottos, and integrated lighting quickly stack on cost.
Regional variance is real: Labor rates, soil conditions, and access can swing bids significantly. In some metro areas, Angi’s localized 2025 snapshots show beach entry pools at $65,000–$100,000, while simpler rectangular builds price lower. Treat online numbers as signals, not quotes.
Quick budgeting moves: Specify material (concrete vs. fiberglass), state the entry slope (1:7) on drawings, and request two comparable bids with the same equipment list. If the footprint is tight, price a wide tanning ledge + steps alternative alongside the beach entry—you may capture the look/feel while trimming run length and cost.
Materials that Look Great and Stay Safer Underfoot
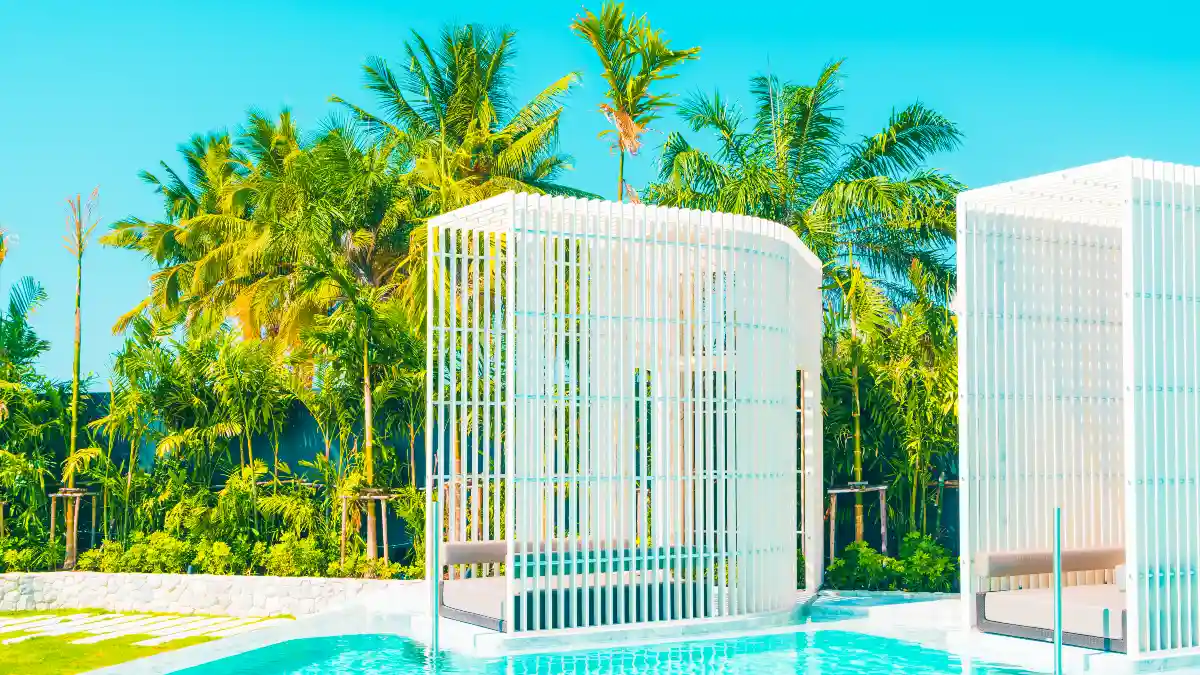
Your entry surface has to do two things at once: look great and stay predictable when wet. For slip resistant pool deck choices, spec wet-rated tile or pavers and check the manufacturer’s published DCOF value. The Tile Council of North America’s test method (ANSI A326.3, referenced by Daltile) considers DCOF ≥ 0.42 the minimum for level interior wet areas—useful as a baseline—but exterior, sloped, or sandy conditions require professional judgment; no surface is “slip-proof,” and DCOF alone can’t guarantee outcomes. Ask your builder to confirm finish texture and slope, and do a hose-soak barefoot test on a sample before buy-in.
Heat is the other comfort killer. Higher Solar Reflectance Index (SRI) colors reflect more solar energy and can materially cool the slab. Solomon Colors’ 2025 guidance shows moving from mid-30s SRI (standard gray) to the mid-50s (e.g., SRI 56) can keep concrete about 10–25°F cooler in peak sun. Pair color choice with texture (broom, sandblast, or light expose) for better traction.
If your deck already runs hot, cool pool deck coating tech can help. IR-reflective acrylic/cementitious resurfacers claim ~25–38% reductions in surface heat, depending on color, texture, and substrate. Treat these as manufacturer claims—pilot a small, sunny patch and measure with an infrared thermometer at noon before coating the entire deck.
Material picks that work at the entry:
- Broom-finished concrete or light exposed aggregate/pebble (fine aggregate near the toe zone).
- Shell or quartz finishes for a beachy look with micro-texture.
- Grip-rated porcelain pavers with drainage joints (verify DCOF and edge rounding).
- Textured overlays on legacy decks (avoid glossy sealers on the entry run).
Beach Entry Layout Ideas that Actually Work in Real Yards
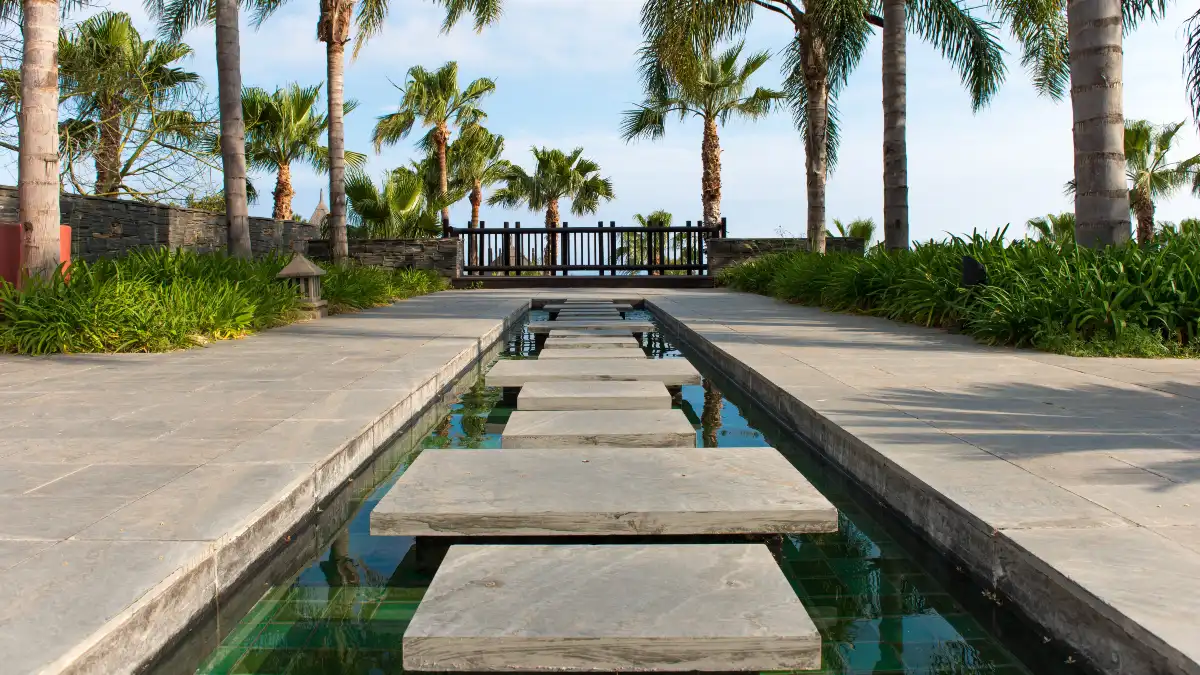
1) Single-side beach entry + tanning ledge (space saver). Put the zero entry on one long side, then flatten a 6–12 in. deep tanning shelf just beyond the dry-start zone. The ledge gives kids a defined play shelf and adults a lounger zone while protecting your centerline for swimming.
2) Curved lagoon pool with entry facing the house. A gentle S-curve points the shallow “shore” toward your main viewing windows or terrace. This frames photos, improves supervision, and keeps the deeper basin visually tucked away.
3) “Shelf + zero” combo for families. Start with a broad 6–12 in. shelf, then continue the slope. The shelf acts as a visual and tactile landmark—for small children and for anyone who needs a stable rest before entering deeper water.
4) Natural rock + waterfall beyond the entry. Keep boulders and falls past the slope break, not in the walk-in path. This preserves clear footing and lets you tuck suction/return fittings and lights where they won’t snag toes.
5) Fiberglass beach-entry shell (verify a true zero). Some fiberglass designs are engineered to start dry at deck level and slope gradually; Thursday Pools holds a U.S. patent on its beach-entry shells. Always check the manufacturer’s section diagram to confirm the entry actually begins dry, not at a flooded shelf.
6) Compact yard alternative. If you’re short on run length, skip a full zero entry and spec wide steps + a baja shelf (still offers that loungeable shallows) or a partial/shorter slope within code and builder guidance. This approach protects lap length and budget while keeping the resort feel.
7) Lighting + markers for the slope break. Add low-glare LEDs or contrasting tile markers at the transition where the entry meets the main basin; it looks upscale and improves wayfinding at dusk.
8) Sightline-first fencing & landscaping. Plant tall elements behind the deep end; keep the “shore” open to the house. It reads bigger and aids supervision.
Water Care & Equipment: Salt vs. Chlorine for Beach Entries
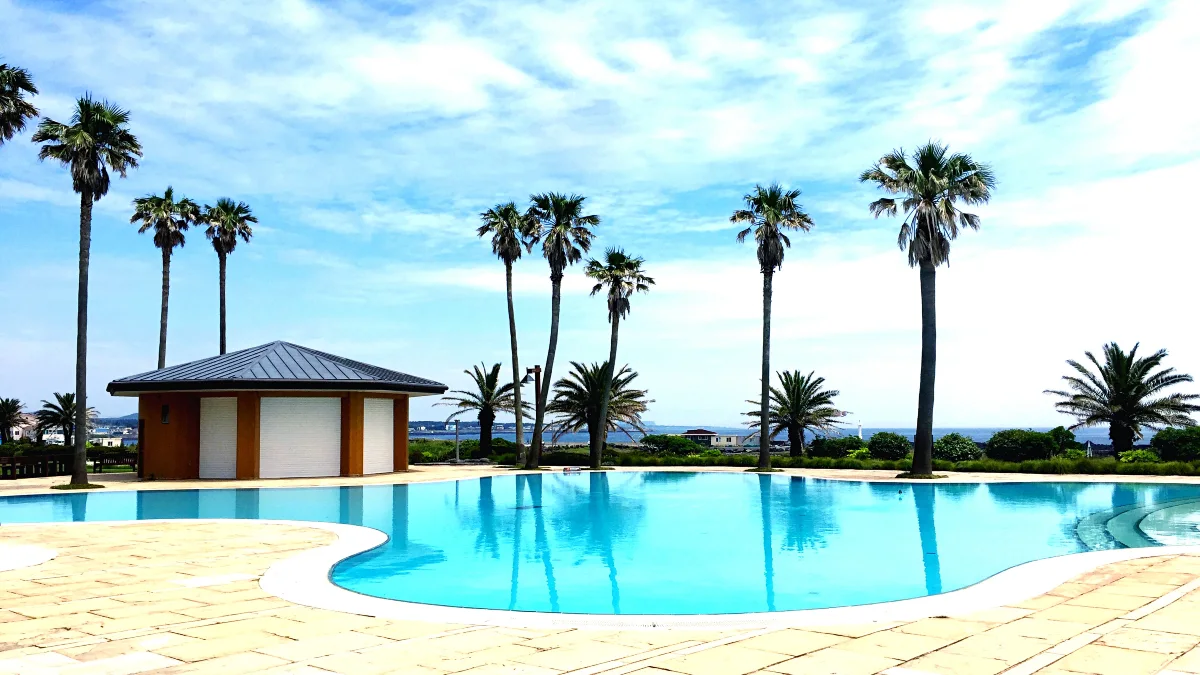
A saltwater system is still a chlorine pool; it generates chlorine by electrolysis, which means fewer manual chlorine additions and often steadier day-to-day chemistry when maintained. Trade-offs: higher upfront for the cell/controller, eventual cell replacement, and attention to corrosion near splash zones (rinse metal fixtures and seal nearby hardscape). Industry explainers (Pool Magazine) emphasize comfort (softer feel, fewer odors) and the need to keep salt within spec to avoid scale on the cell.
A traditional chlorine pool costs less to start, but usually requires more hands-on chemical dosing. Cost trackers like Fixr note that consistently maintained salt systems can run under $100/year in salt and chemicals, while chlorine pools often spend $300–$800/year on chemicals—climate and usage matter, and electricity for the generator plus periodic cell replacements should be included in your total cost picture.
Builder takeaways near beach entries: keep return inlets positioned to sweep debris off the shallow apron; spec durable railings/hardware; and if using salt, rinse the dry-start zone and adjacent deck after heavy splash play. For either system, log pH/alkalinity weekly during peak season and budget for a mid-season service visit.
Safety by Design: Edges, Barriers, and Slip-Resistant Details
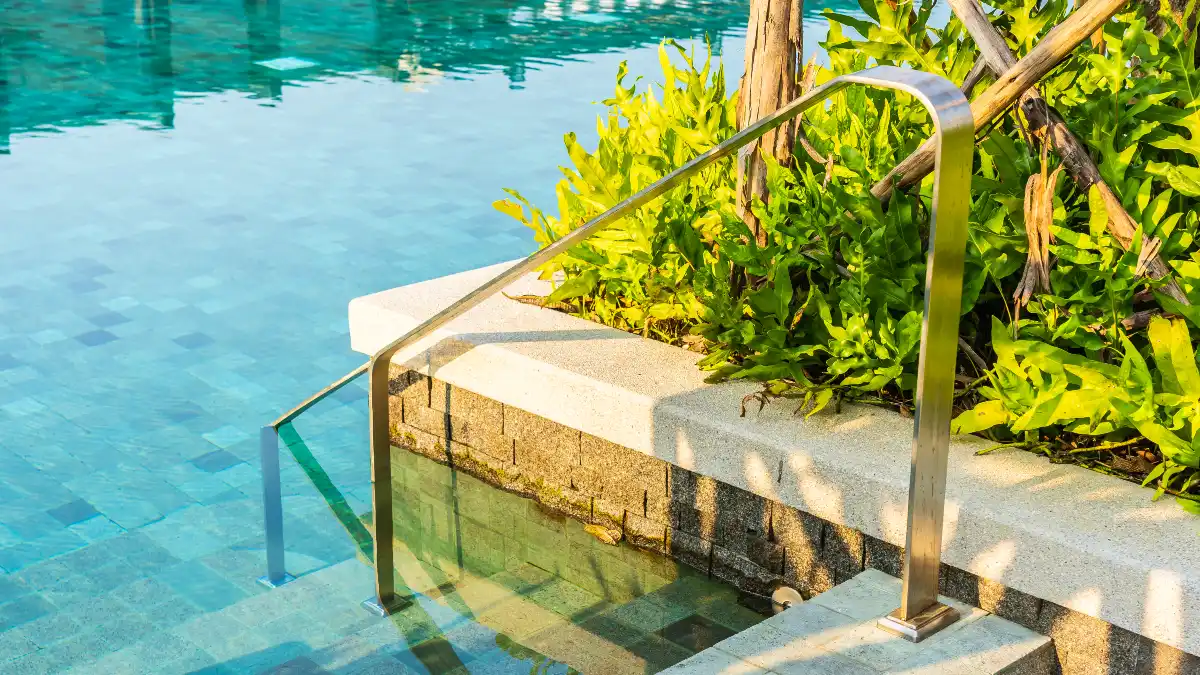
Start with the model code most jurisdictions lean on: the International Swimming Pool & Spa Code (ISPSC). The International Code Council’s 2021 ISPSC sets a minimum 48-inch barrier height measured on the side facing away from the pool, plus rules for openings and self-closing, self-latching gates (your local amendments may vary—confirm early).
On the walking surface, pick wet-rated finishes and understand what DCOF ≥ 0.42 does—and doesn’t—mean. ANSI A326.3 (as summarized by Daltile) defines test conditions for level interior wet areas; exterior slopes, sunscreen residues, and fine grit from landscaping all change real-world traction. Pair texture with drainage and keep sealers matte at the entry.
Planning a community pool or HOA facility? The U.S. Access Board clarifies ADA sloped entry details: maximum running slope 1:12, minimum clear width 36 in., and a landing 24–30 in. below water level to assist buoyancy and transfer. Dual handrails are common best practice. These provisions don’t govern private residential pools but are crucial when the public is served.
Quick actions: specify barrier details on the plan cover sheet, note your entry slope and finish DCOF in specs, and add low-glare LED markers where the entry meets deeper water.
Conclusion
Beach entries deliver that shoreline feel, but they work best when the plan respects numbers and materials. For homeowners, the critical checks are simple: confirm fit with your lot and swim goals, draw the 1:7 residential entry slope on the plan (or 1:12 if you’re designing a public/HOA sloped entry), pick cooler, grippier surfaces instead of glossy sealers, and budget with realistic ranges that reflect features and region.
The Pool & Hot Tub Alliance and the U.S. Access Board provide the spec backbone; your builder turns it into site-specific details. Next step: download the checklist, pick two layout concepts, and get 2–3 comparable quotes that fix slope, finish, and equipment in writing. You’ll end up with beach entry pool ideas that look gorgeous, swim safely, and fit your zero entry pool vision—at a beach entry pool cost you control.

