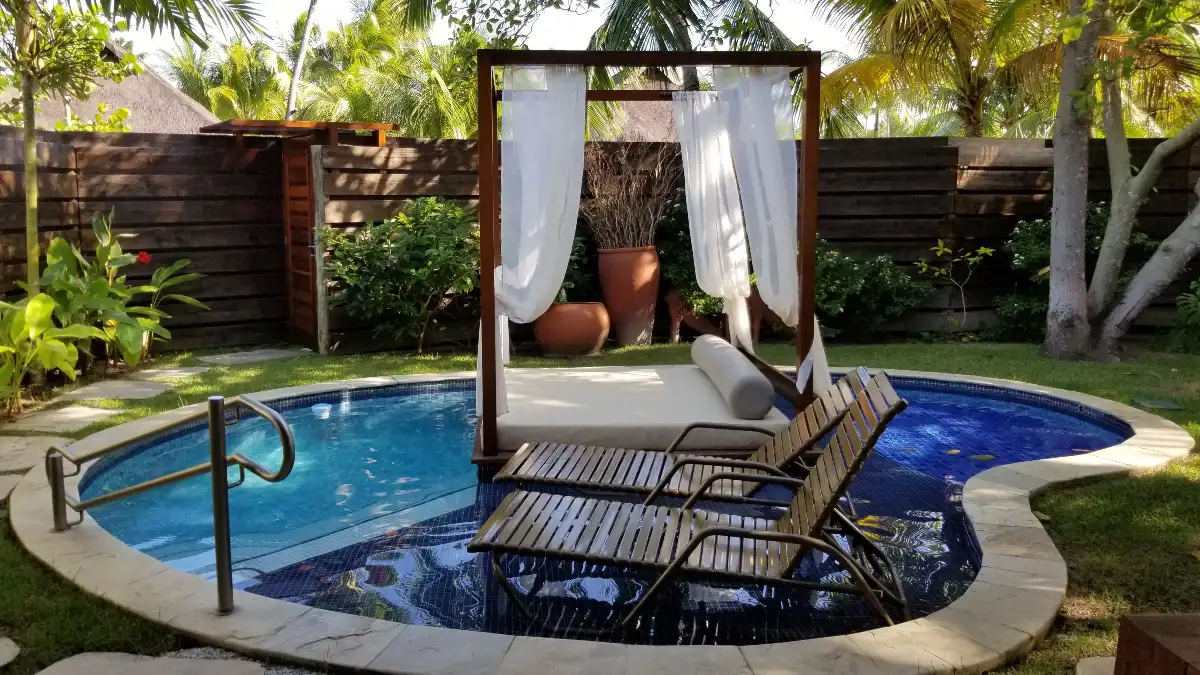A hot tub can turn any garden corner into a private spa—if you get the placement, power, and privacy right. Most backyard installs go wrong on one (or more) of the boring-but-critical details: safe electrics, a firm level base, enough service clearance, running costs, drainage, and planting that doesn’t constantly drop debris into the water. Skip those and your “oasis” becomes a money pit.
In this guide to hot tub garden ideas, you’ll learn exactly how to site a spa (base types, weights, and deck/roof loads), how to meet 2025-ready electrical and lighting safety, and how to slash bills with modern energy-smart upgrades (tight covers, heat pumps, and off-peak heating).
We’ll also cover hot tub landscaping ideas for privacy and wind control, hot tub pergola options, slip-safe paths, drainage dos and don’ts, and 30+ styling ideas—each section anchored to reliable guidance from manufacturers, building and energy bodies, and public-health authorities.
Keywords to weave naturally as you read: hot tub garden ideas, hot tub landscaping ideas, hot tub privacy ideas, hot tub pergola. (Expect plain language and zero fluff—just what works, why it works, and how to do it right.)
Hot Tub Garden Ideas: Placement, Base & Access
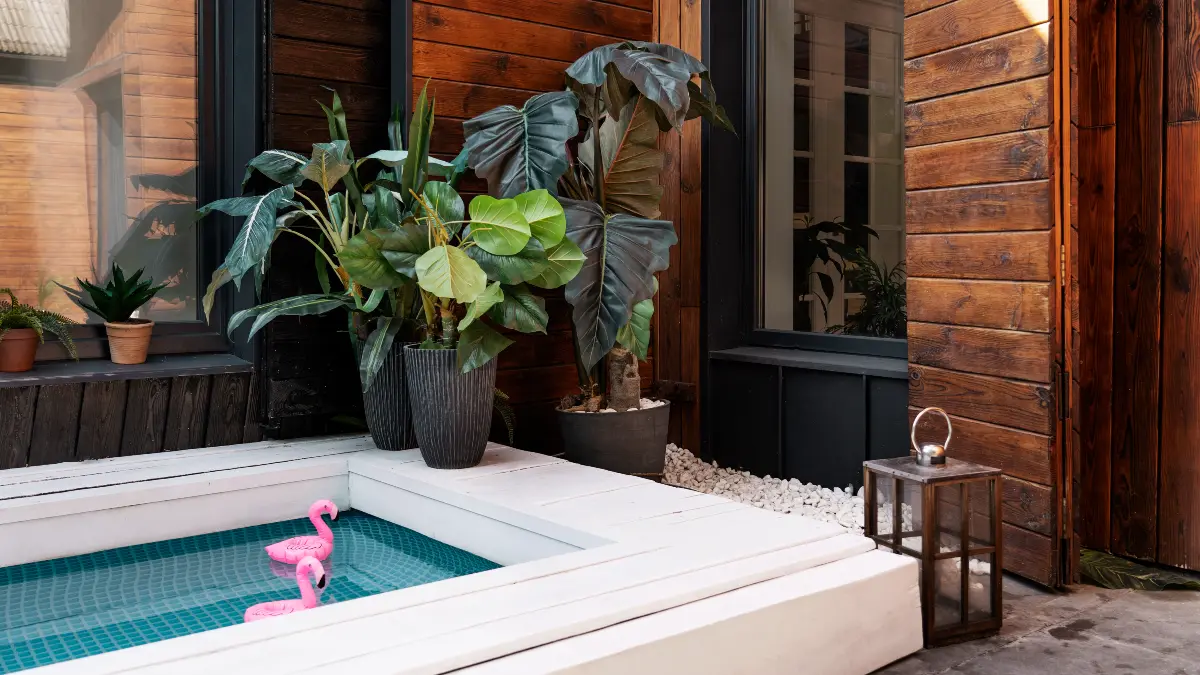
Smart Placement Extras (Fewer Headaches Later)
Cover Lifter Zone
Reserve 18–24″ behind the tub for vertical-park lifters. Test the arc before you fix any screen or pergola post.
Service-Friendly Steps
Place steps on the equipment-opposite side so a tech can access pumps and unions without moving anything.
Wind & Debris Awareness
Site the tub downwind of messy trees. Use slatted screens to break wind without trapping steam.
Expert notes referenced from brand manuals (Jacuzzi, etc.) and landscape best practice.
Start with weight and base. Most 6–8-seat acrylic hot tubs weigh ~700–1,100 lb (320–500 kg) empty and ~3,300–5,600 lb (1,500–2,540 kg) filled, depending on size and seat count. Manufacturers like Clearwater Spas publish model-by-model figures; their 92.5-in spas list ~900–1,100 lb dry and ~4,486–5,604 lb filled. That’s a compact car—plus passengers—resting on a few square feet. The standard manufacturer recommendation is a level 4 in (100 mm) reinforced concrete pad on grade, sized at least to the tub’s footprint.
Decks and rooftop installs need engineering. Prescriptive deck tables (AWC DCA-6) are based on uniform 40 psf live load and do not cover concentrated loads like hot tubs. STRUCTURE magazine states it plainly: “Concentrated loads such as those created by hot tubs are beyond the scope of DCA-6 and require a design professional.” Translation: get a structural engineer or qualified deck pro to size joists, beams, posts, footings, and guard connections—and to check vibration/deflection so the waterline stays level. For roofs, you also need a licensed structural engineer to verify framing, waterproofing, and lateral/bracing details.
Service clearance you’ll actually use. Plan ~24 in (600 mm) at the equipment bay (where pumps/pack live) and ~18 in (450 mm) on other sides so a tech can remove side panels and swap a pump without draining or crane-lifting the spa. Several brand manuals recommend exactly this (e.g., Hudson Bay, American Select; some operator guides call for up to 38 in at the equipment side). If you’re recessing the tub into decking, design removable planks or hatches aligned with panel screws.
Delivery path: measure like a mover. Most spas arrive on their side on a dolly. Measure the narrowest gate or turn against the tub-on-its-side dimensions + cart height/width from your dealer’s pre-delivery sheet. Plan fence-panel removal if needed; tight turns, steps, and overhangs are the usual gotchas.
Practical add-ons for placement:
– Keep 18–24 in of clear space behind the tub if you’ll use a cover lifter (many models park the cover vertically). j
– Place steps on the equipment-opposite side so service isn’t blocked.
– Avoid planting that drops resin/needles directly over the tub; site downwind of leafiest trees.
Hot Tub Electrics & Outdoor Lighting (What’s Safe in 2025)
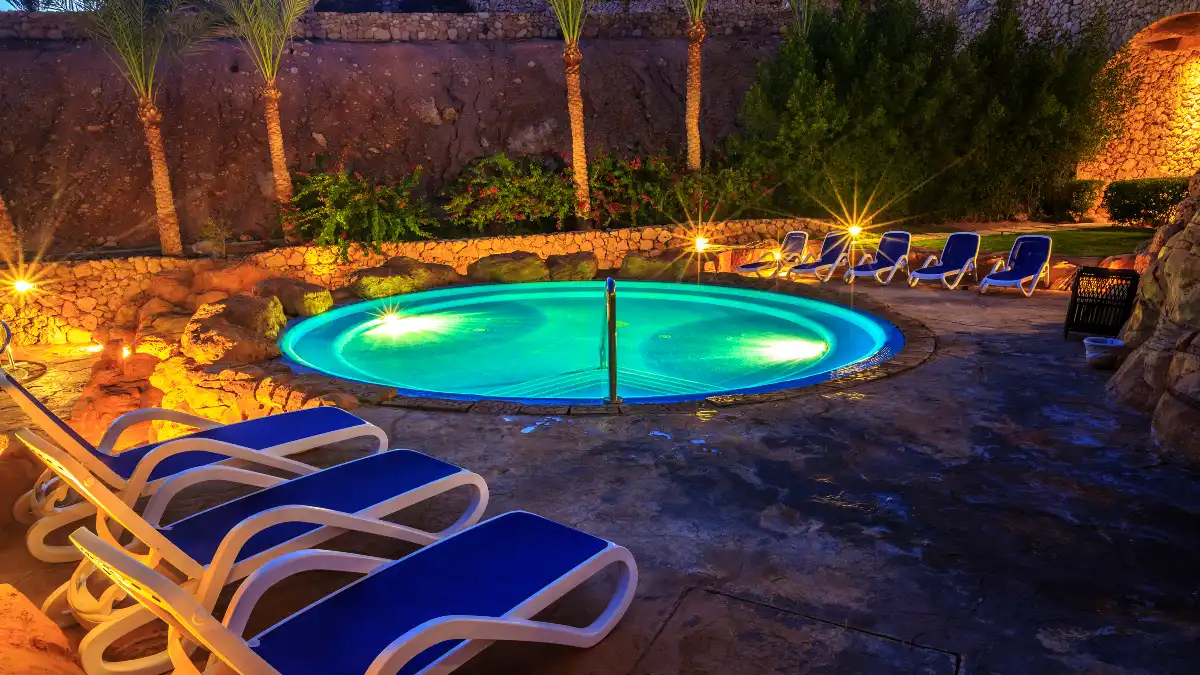
Codes first. Outdoor spas/hot tubs are governed by NEC Article 680. Core takeaways you can brief your electrician on:
– GFCI protection is required for the spa circuit and for outdoor receptacles serving the tub area.
– Equipment and receptacle distances from the water’s edge, bonding, and wiring methods are prescribed in 680—confirm the edition your jurisdiction enforces (2020/2023 NEC) and any local amendments. Mike Holt’s NEC Article 680 explainers and municipal guides are good pro references; final word is your local inspector.
Lighting near water. If a fixture can be rained on or splashed, specify UL “wet-location” (or IP-rated) luminaires and junction boxes; “damp-location” is not enough above an open tub edge. Favor low-glare, shielded wall lights or pergola downlights outside the splash zone; keep metallic fixtures and switches outside NEC set-back distances. Manufacturers like Nora Lighting maintain clear wet vs. damp definitions you can use when shopping.
Temperature and chemistry—public-health baseline. The CDC advises: keep hot-tub water ≤104°F (40°C), free chlorine at least 3 ppm (with no cyanuric acid/stabilizer in hot tubs), or bromine 4–8 ppm, and pH 7.0–7.8. The CPSC likewise warns not to exceed 104°F and to be extra cautious for kids and pregnancy. Build your routine around these setpoints and test before each soak; cloudy water or strong odors mean “do not use” until balanced.
Actionable spec list for 2025 installs:
– Dedicated, hard-wired circuit per nameplate (most 240V tubs draw 30–50A), GFCI breaker, and bonding of metallic parts per 680.
– Wet-location fixtures, sealed wire joints, and IP-rated strip/downlights if used under a hot tub pergola.
– Low-voltage step lights (12–24V) on approach paths; avoid blinding glare at seated eye level—this doubles as hot tub privacy ideas by keeping you lit and neighbors dark.
– Accessible shut-off within sight for emergencies (per local code).
Energy-Smart Hot Tub Garden Ideas: Covers, Heat Pumps & Timers
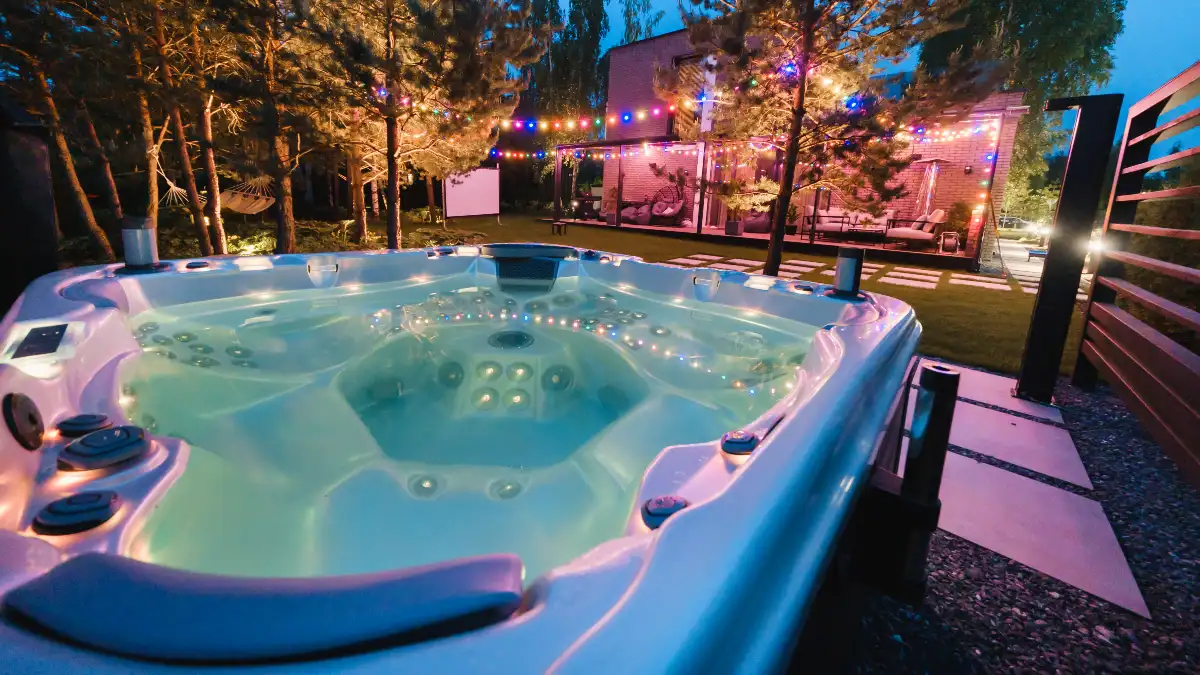
Stop heat loss first: the cover. Evaporation is the #1 source of heat loss from hot water outdoors. The U.S. Department of Energy notes covers are the most effective way to reduce heating energy because they limit evaporation and trap radiant heat. Use a well-fitting, tapered insulated cover plus a lifter so it actually gets used; most vertical-park lifters need ~18–24 in behind the tub—design that space into your layout. Replace waterlogged or cracked vinyl; a heavy cover isn’t insulating, it’s saturated.
Add a heat pump in moderate climates. Air-source spa heat pumps move 3–5 units of heat per unit of electricity (seasonal COP ~3–5), versus 1:1 for resistance heaters. Trade testers like WhatSpa? report dramatic running-cost cuts when paired with insulated cabinets and tight covers, especially spring–fall. Upfront cost varies, but in many regions the payback period is measured in seasons if you soak frequently. Specify a low-ambient inverter unit with freeze protection, plumbed in parallel with the existing heater so the control pack can choose the most efficient source.
Shift kWh off-peak. If your utility offers time-of-use (TOU) rates, set filtration/heating cycles to pre-heat during off-peak and coast through peak windows with the cover on. Utilities like BC Hydro publicly encourage shifting flexible loads to off-peak to cut bills and grid strain; modern spa controllers (or smart plugs on 120V plug-n-play units) make this scheduling easy.
Buy to a standard (where it exists). In California, portable electric spas must meet Title 20 efficiency requirements (effective January 1, 2022), and compliant models are certified in the state database. Even outside CA, the spec is a useful benchmark: look for third-party certification, full-foam insulation, tight air seals, and lockable covers.
Quick math to forecast your bill. Multiply heater wattage × hours run × tariff to get daily cost. Many dealers (e.g., Epic Hot Tubs) offer simple calculators—use them with your actual rate and your controller’s filter/heat schedule to compare “standard” vs “off-peak + heat-pump” scenarios. Track usage with your utility app for a before/after.
Hot Tub Privacy Ideas: Screens, Cladding & Low-Litter Pants
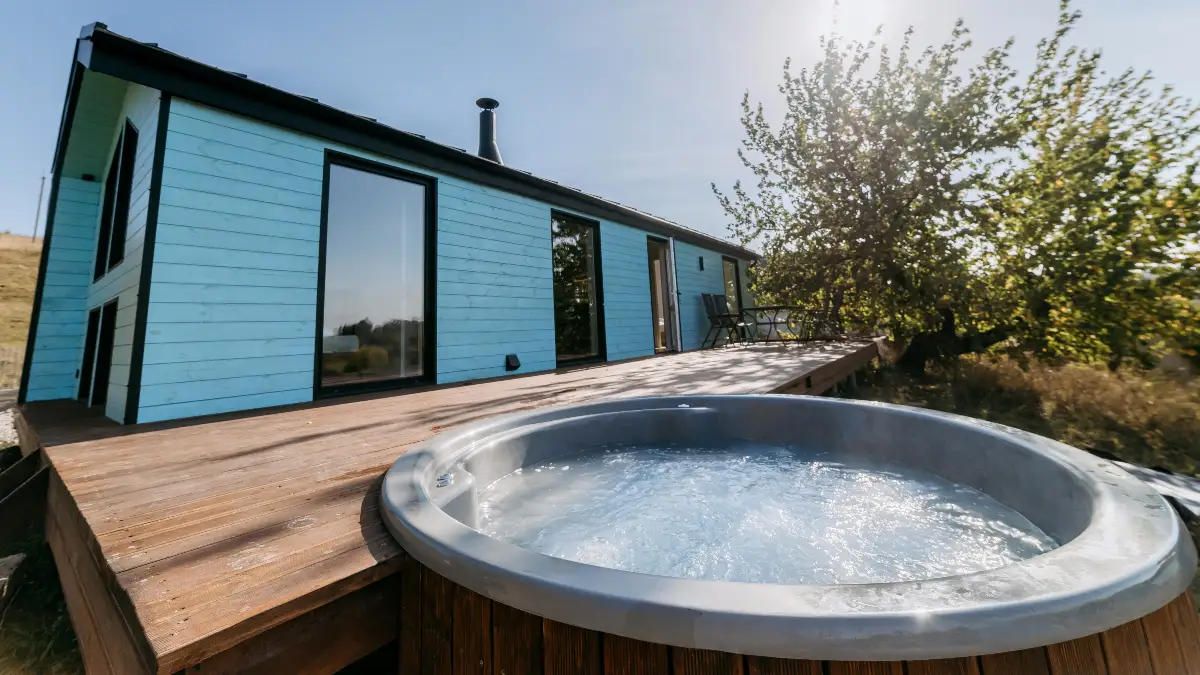
Build privacy with structure first. For fast, controllable screening, start with slatted timber or composite screens or add louvered pergola sides that you can open for breeze and close for seclusion. 2025 trend roundups from Gardens Of Style highlight integrated side screens and drop-down panels because they also block wind and light rain—handy right beside a spa. Mount screens so they clear your cover lifter’s swing, and leave an access gap where the service panel sits.
Choose bamboo wisely—use clumpers and barriers. If you like that spa-resort look, go for clumping bamboos (Fargesia) in large containers; they stay tight and shed less leaf litter into the water than many running types. Where bamboo goes in the ground, follow Royal Horticultural Society guidance: install root barriers ~60 cm deep with 7.5 cm above soil so rhizomes can’t hop over, and inspect annually. BBC Gardeners’ World also recommends deep containers (≈45 cm+) or trenching for control; both reinforce the “contain, don’t let it roam” rule. For a compact, cold-tolerant option beside a tub, Fargesia rufa is a respected pick (RHS Award of Garden Merit), typically to ~3 m with an arching habit that reads lush, not messy.
Evergreen screening that won’t clog your filters. If you prefer shrubs, use evergreen hedges (e.g., laurel, photinia, pittosporum or regional equivalents) to get year-round cover with lower leaf drop. RHS “plants for screening” and “plants for privacy” pages stress matching ultimate size to the space, layering hedge + fence for sound absorption, and keeping maintenance access behind the planting. In small gardens, instant-hedge panels give immediate height without crowding pathways to steps and controls.
Maintenance notes that protect water quality. Whatever you plant, position it upwind where possible, avoid resinous conifers right over the shell, and add gravel top-dress in planters so soil doesn’t splash in. Trim foliage away from the cover hinge so the lifter works freely, and brush off pollen before you open the lid—small habits that keep chemistry stable and filters clear.
Hot Tub Pergola Ideas for Shade, Shelter & Year-Round Use
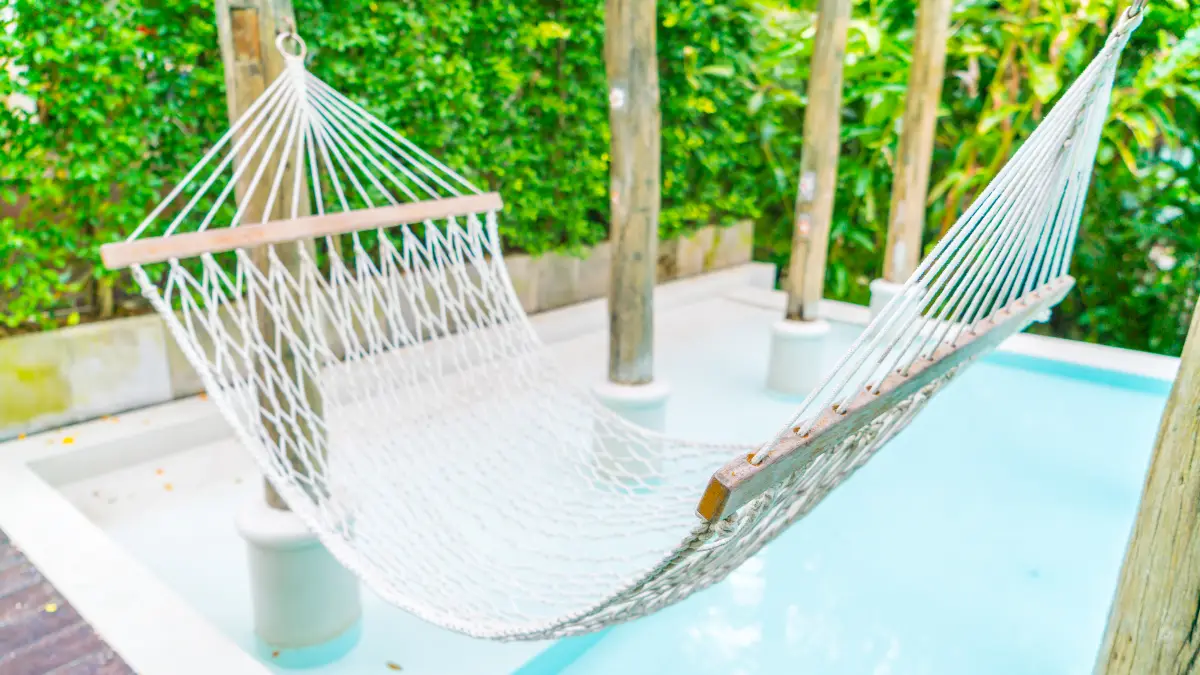
Why louvered roofs dominate in 2025. A louvered (opening-roof) pergola gives you shade when it’s hot, shelter when it drizzles, and sky views the rest of the time—no wet canvas to store or mildew to fight. UK trend pieces from Gardens Of Style and other 2025 roundups show demand for smart aluminum systems with drop screens, heaters, and lighting, turning a spa corner into a true four-season room. If you want “set-and-forget,” spec wind/rain sensors and a sealed wiring path for lights.
Designing for rooftops and exposed decks. On terraces and roofs, treat the pergola like a small building: get a structural engineer to verify framing capacity and fixings, plan drainage falls in the frame (opening-roof makers like Apollo call for a built-in slope for water run-off), and choose hardware rated for wind in your zone. Keep services concealed inside posts where the system allows, and include a maintenance route to the spa’s equipment side.
Mind the cover lifter. Many cover lifters park the cover vertically; allow ~18–24 in (45–60 cm) behind the tub and ensure the pergola beam or side screen doesn’t block the arc. Jacuzzi’s own guidance references around 18 in for common vertical-park lifters; some models need more—check your brand’s spec.
Style moves that work. For hot climates, run louvers north–south so you can feather shade across the shell; in wet/windy zones, pair a louvered roof with one or two windward screens and leave a leeward opening for airflow. For small plots, set posts flush to deck edges to free up circulation; add low-glare downlights outside the splash zone to preserve night-sky feel. Browse Houzz and WhatSpa? galleries to shortlist looks (slatted walls, corner posts, integrated benches), then adapt to your footprint.
Non-slip Paths & Decking Around a Hot Tub
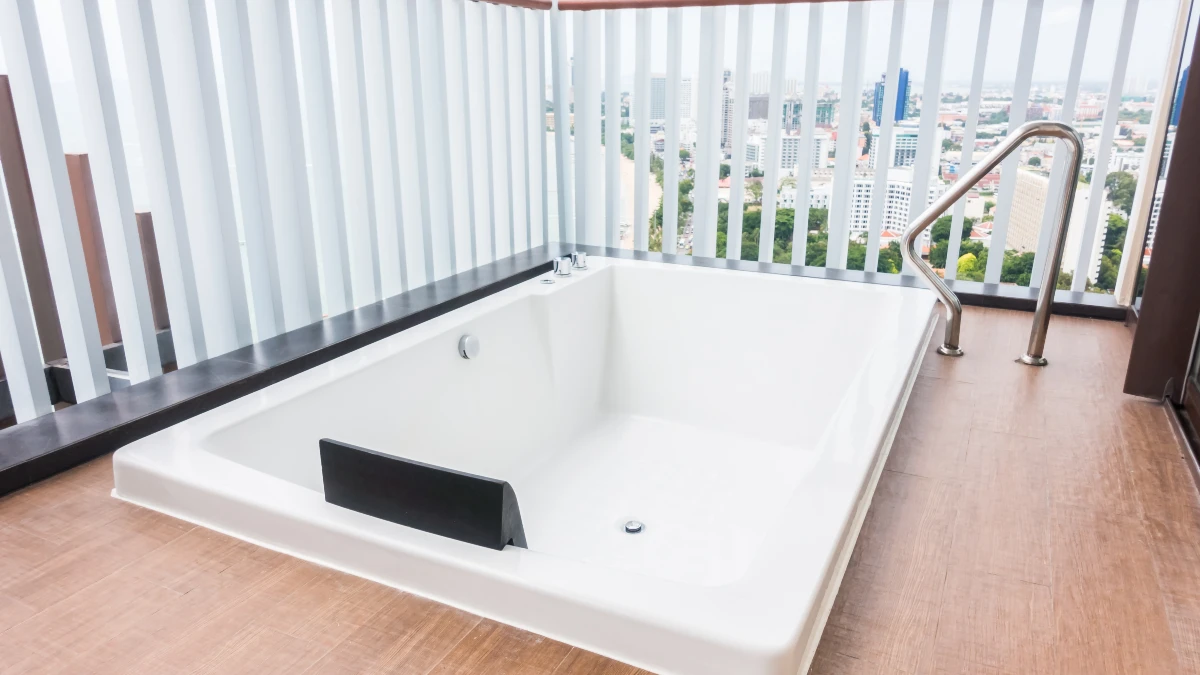
Pick surfaces that stay grippy when wet. For tiled approaches and platforms, aim for R11 or higher (DIN 51130 ramp test) or an equivalent wet-area slip rating. Retailers and technical guides explain the R-scale (R9–R13) and clearly label R11 “outdoor/wet” porcelain lines—use those around steps and entry points. Keep grout narrow and use a drainable bed so water doesn’t sheet across the walkway.
Light the route and drain away from the tub. Add wet-location (UL/IP-rated) bollards or wall lights on the approach so feet and step edges are visible without glare at seated eye level. Slope paths away from the spa so splash and rinse water don’t re-enter the shell carrying grit. Nora Lighting’s wet-vs-damp guidance is a good shorthand when you’re shopping fixtures for splash-prone zones.
Quick sourcing tip. If you’re buying today, look for “R11 outdoor” in product names or filters; brands list entire ranges (e.g., Wave, Sinai, Sensi Roma) with R11 anti-slip finishes specifically marketed for patios, pool surrounds, and spa decks.
How to Drain Hot Tub Water Without Harming Your Garden
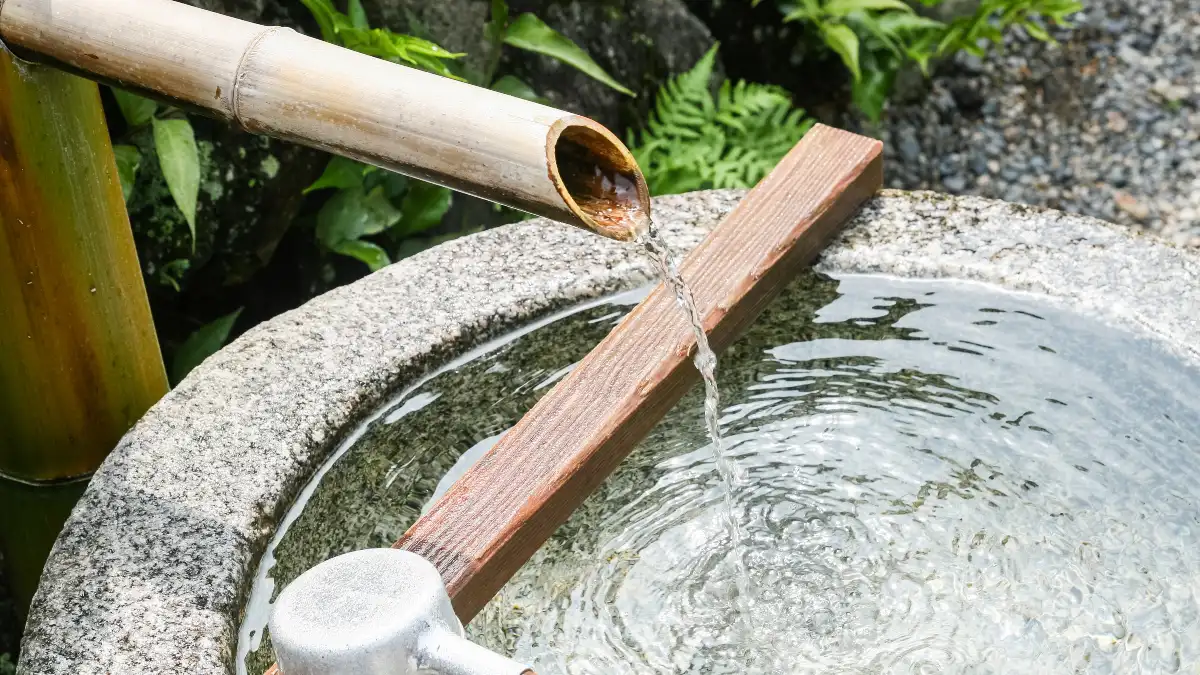
Know your local rules first. Many cities prohibit draining chlorinated/salt spa water to storm drains; they direct you to dechlorinate and discharge to sanitary sewer or infiltrate on-site under conditions. Portland (Oregon) states plainly that heated, chlorinated, or salt-treated water must not go to storm drains—use sanitary or follow on-site guidance. Check your municipality’s page before you pull the plug.
Typical “safe to discharge” targets. Municipal stormwater teams often set simple thresholds: chlorine ≤ ~1 ppm, pH ~6–9, water clear and free of algae/debris, and avoid rainy days to prevent overloading drains. Oro Valley, AZ publishes this exact checklist, and Richmond Hill, ON adds the “dechlorinate first, avoid rain” reminder. If you run a salt-water system, many cities require sanitary sewer—verify locally.
Protect your plants (and soil life). The Missouri Botanical Garden notes that dechlorinated pool/spa water is often acceptable for lawns and ornamentals—but not for vegetable beds. Let chlorine dissipate (or neutralize it), cool the water first, and spread the flow over a broad area so roots aren’t scalded or flooded. Resume normal irrigation afterward to flush residual salts.
A practical 3-step dechlorination plan:
- Stop adding sanitizer 1–2 weeks before draining; leave the cover off on dry days to vent chlorine.
- Test until free chlorine is at or near 0–1 ppm and pH sits ~6–9.
- Pick the legal outlet: sanitary clean-out if available, or slowly irrigate your own lawn/beds (not the street) per your city’s guidance—never into natural waterways. Cities publish quick checklists like this each season—use them. (Keywords: hot tub garden ideas.)
13 Hot Tub Garden Ideas to Steal this Weekend
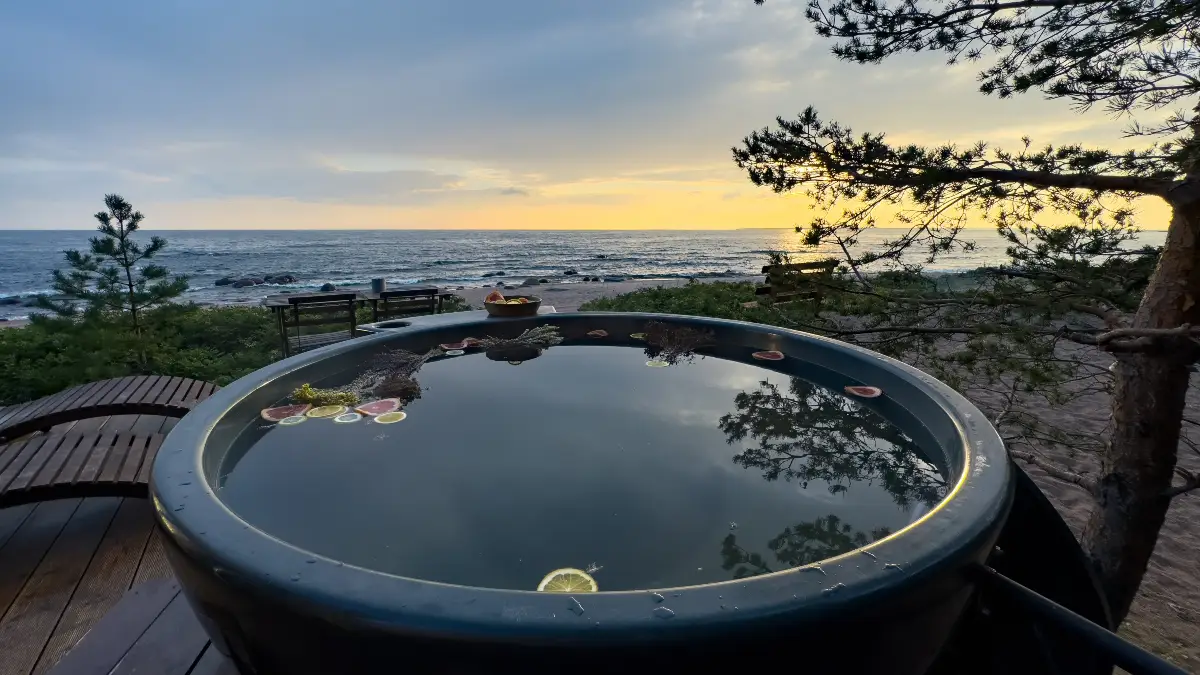
Quick, buildable ideas you can mix and match:
- Small patio nook: corner spa + slatted privacy screen + planter bench for towels.
- Pergola + side curtains: instant privacy and wind control; tie-backs by day, drop at night.
- Rooftop minimal: aluminum opening-roof canopy, low benches, LED step lights.
- Evergreen hedge backdrop: narrow trench hedge (e.g., laurel/photinia suited to your zone) behind a slatted fence for sound and sight control.
- Clumping bamboo in troughs: Fargesia in long planters for a lush screen that doesn’t run; gravel top-dress reduces splash. BBC Gardeners’ World endorses deep container culture.
- Deck edge daybed: integrate a cushioned bench at the tub’s “quiet side” (opposite equipment panel) for cool-down.
- R11 porcelain walkway: wide porcelain pavers (R11) set with a slight fall away from the tub for sure-footing. Bedrosians and others label R11 clearly.
- Plant-light combo: low-glare, wet-location downlights behind grasses or evergreen shrubs to keep you visible, neighbors not.
- Corner pergola, open roof: when budgets are tight, build two screened sides + open beams; add fabric shade later.
- Spa + dining zone: extend the pergola to cover a 2-seat bistro; privacy screens double as windbreaks.
- Wood-and-black palette: composite slats + black steel posts for modern warmth; repeat the finish on steps.
- Green wall panel: modular trellis with evergreen climbers (non-messy varieties) as a vertical screen.
- Zen gravel court: pavers set in gravel with container Fargesia rufa as a sculptural accent. (AGM plant, ~3 m.)
…keep going to 30+ by mixing screens (solid/slatted), planters (evergreen/bamboo), roof (open/louvered), and lights (downlight/strip) using the galleries to spark your layout. (Keywords: hot tub garden ideas, hot tub pergola.)
Conclusion
You now have a practical blueprint: confirm base/deck loads, follow code-smart electrics and wet-rated lighting, lower bills with a tight cover, off-peak heating, and (where climate allows) a heat pump, then lock in privacy with screens plus low-litter plants. Finish with R11+ paths, and plan legal drainage that won’t toast your lawn or pollute storm drains. Shortlist three hot tub garden ideas from the gallery, sketch your footprint, and pencil in clearances for service and the cover lifter.
CTA: Download the site-planning checklist and kWh worksheet, then choose one weekend project (screen, pergola, or path) to make immediate progress. Your future self—soaking under a quiet, louvered roof—will thank you.

