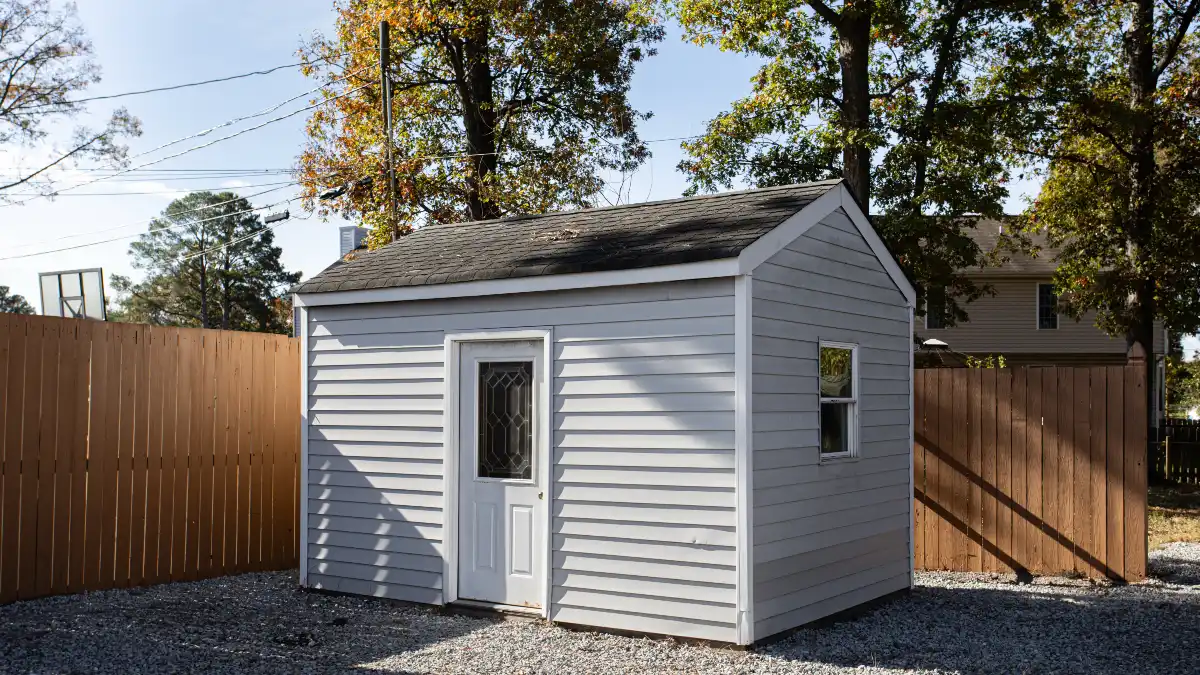Want a shed that actually solves storage—and maybe adds a quiet shed office—without breaking codes or your budget? You’re in the right place. Most homeowners start with Pinterest pictures and a tape measure; then permits, setbacks, foundations, anchoring, and interior storage show up and the project gets rebuilt—twice.
This guide filters backyard shed ideas through what matters in 2025: clear purpose (storage, hobby/studio, office), current costs you can plan around, the permit thresholds many cities use now, proven foundations that drain and last, anchoring that resists wind, and shed organization ideas that make every square foot work. You’ll also see where prefab shed kits make sense (fast, predictable) and when to go custom (design control, matching your home). Along the way, we’ll point to respected authorities—code bodies like the International Code Council and trade installers—plus real-world examples from mainstream home media and pro site-prep companies.
By the end, you’ll know exactly which shed type fits your yard, what to budget, how to place and anchor it safely, and how to kit out the inside so it stays useful—not cluttered—for years.
Backyard Shed Ideas by Purpose (Storage, Hobby, Office)
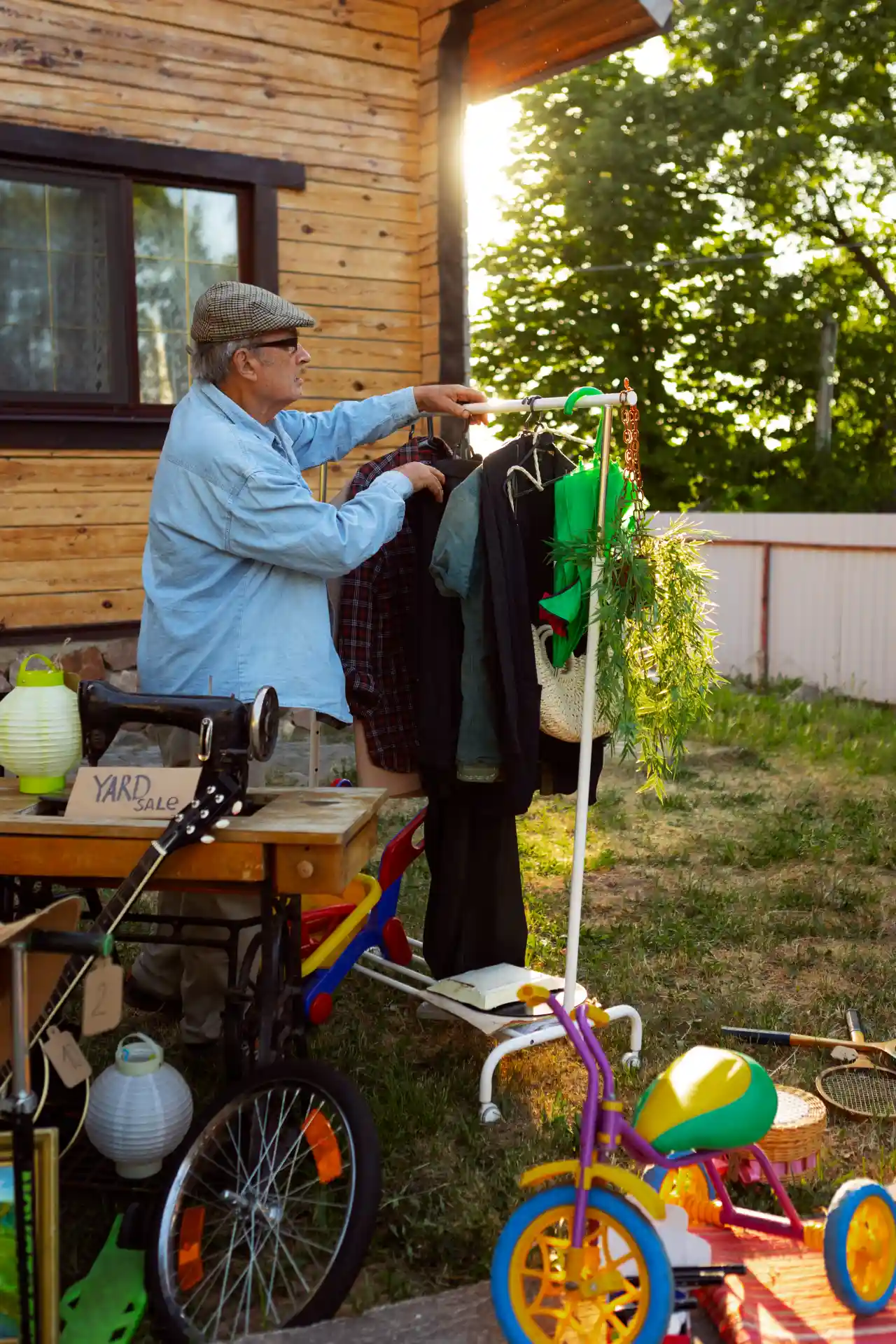
Pick Your Path: Storage vs Studio vs Office
Use this matrix to choose features before you pick a model. Add the “Must Haves” first—then phase the “Nice to Haves.”
- Double doors (≥48″ clear) + straight mower path
- Wall system for tools (pegboard or slatwall)
- Vent pair (in/out) to reduce condensation
- Overhead rack for seasonal bins
- Loft shelf at rear ridge
- Rubber threshold for easy roll-in
- Daylight (window + skylight or clerestory)
- Work surface at 36–38″ standing height
- Cross-vent (two openings on opposite walls)
- Thin acoustic panels to calm sound
- Task lighting over bench (see 300–500 lux note)
- French doors for display & airflow
- GFCI-protected receptacles (per modern NEC)
- Air-seal + insulate walls/roof before finishes
- Desk placed perpendicular to main window
- Quiet mini-split or space heater with thermostat
- Acoustic ceiling tiles or rug under desk
- Hardwired data or strong Wi-Fi bridge
Lighting note: The Illuminating Engineering Society (IES) commonly targets ~300–500 lux for desk tasks; start near 400 lux and add a dimmer for video calls.
Start with purpose. It determines size, doors, windows, wiring, and budget more than anything else.
Storage (low-maintenance, easy access).
For yard tools, bikes, and a mower, the classics are 6×8, 8×10, and 10×12 ft footprints with double doors (48–60 in. clear opening) so the mower rolls straight in. Heights of 7–9 ft at the ridge let you hang long-handled tools and add a simple loft shelf. Materials:
- Resin/vinyl: quickest to assemble, highly weather-resistant, minimal upkeep.
- Metal: durable shell; watch for condensation—add vents.
- Wood/engineered wood: easiest to modify (shelves, windows), paint to match house; needs periodic finish.
Budget guide for a ~100 sq ft storage shed in 2025: prefab roughly $10–$40/sq ft; custom roughly $25–$150/sq ft depending on finishes and labor—so about $1,000–$15,000 all-in for typical sizes.
Hobby / “she shed” / studio (light + comfort).
If you’ll craft, pot plants, or paint, design for daylight: add windows, a small skylight or clerestory, and at least passive ventilation. Trend snapshots from 2024–2025 show retailer-ready “she shed” models with French doors, clerestory windows, and built-in shelving/pegboard—quick to personalize without a full custom build (House Beautiful, Good Housekeeping). Consider basic insulation to blunt temperature swings and a dedicated work surface at standing height.
Office (comfort + code-aware).
A shed office needs quiet, stable temps, and safe power. Plan a licensed electrician to run a feed with GFCI protection per modern electrical code, then air-seal and insulate walls/roof if you’ll heat/cool. Place the desk beside, not facing, the brightest window to reduce glare; add trickle vents or a small operable window for fresh air. Real-world conversions regularly hit $3k–$12k+ depending on whether you start with a kit or fully custom and how much glass/HVAC you add; media case studies and homeowner builds confirm these ranges.
Prefab vs. custom (speed vs. control).
- Prefab: fastest lead times, predictable costs, and manufacturer instructions for foundations/anchors.
- Custom: matches architecture, precise window/door placement, higher curb appeal, often better resale signal.
If you’re unsure, price both: a prefab shell + upgraded foundation/doors often beats mid-tier custom on value.
Know Your 2025 Rules: Permits, Setbacks, and Limits
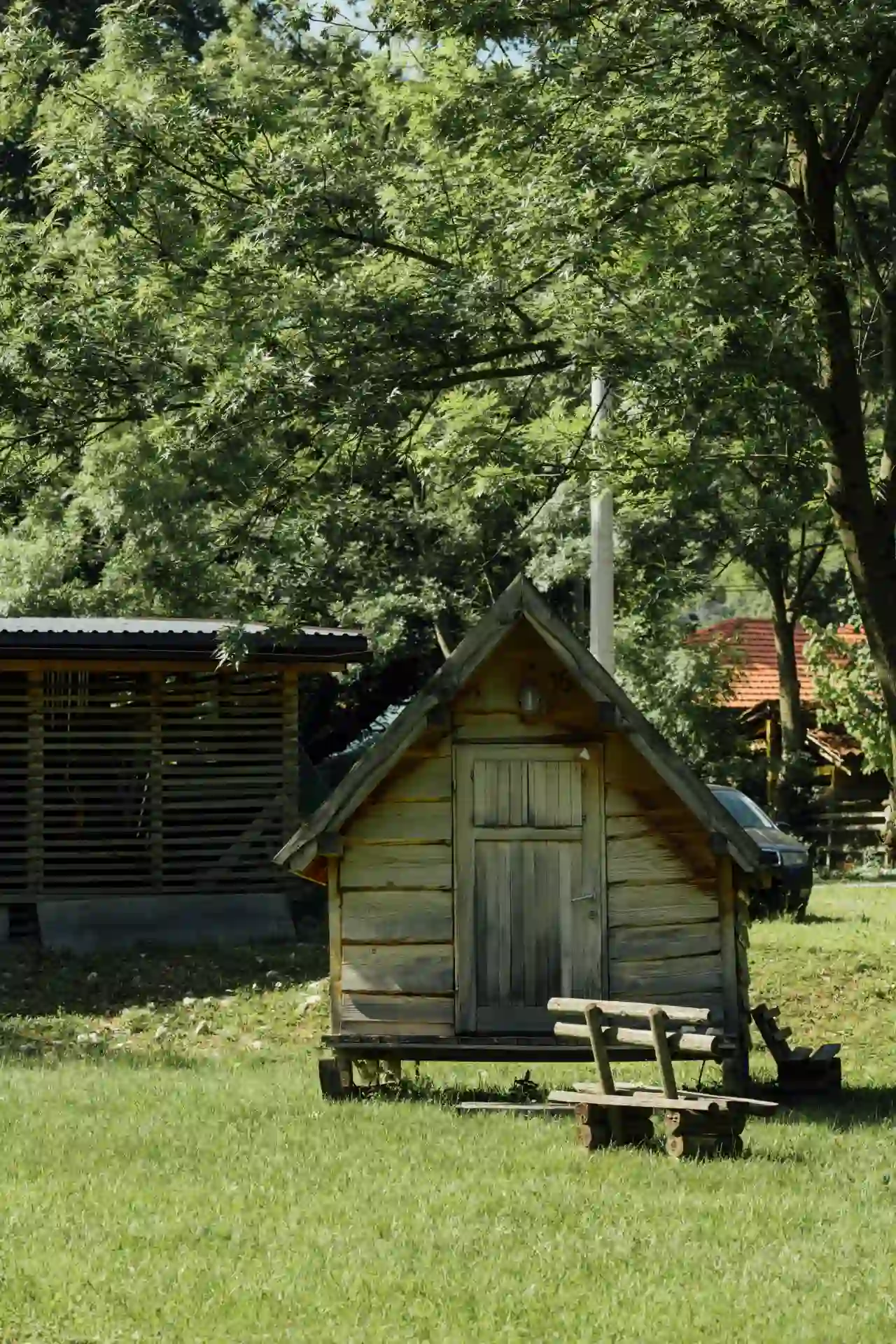
Permit thresholds. Many U.S. jurisdictions that reference the 2021 or 2024 International Residential Code (IRC) exempt one-story detached accessory structures up to 200 sq ft from building permits (Section R105.2). That doesn’t mean “no rules”—zoning, placement, and utilities still apply—but it’s why 8×12 and 10×12 are such popular sizes. Some cities keep stricter local limits; for example, Oakland, CA still exempts only ≤120 sq ft. Always check your city’s “Work Exempt from Permit” page before you buy materials.
Setbacks. Typical shed setbacks run 5–10 ft from rear/side property lines in suburban zoning, with corner-lot or easement exceptions. Retailers and installers often repeat these ranges, but only your local zoning map is definitive. Verify setbacks and lot-coverage limits with planning; a 10×12 on a small lot can push coverage thresholds.
Other triggers you must check:
- Utilities (MEP): Any electrical, plumbing, or HVAC usually ends permit exemptions and can invoke inspections under NEC/IMC/IPC.
- Height caps: Many zones limit accessory structure height (e.g., ≤10–12 ft to ridge) and require matching roof pitch or materials in front yards.
- Flood/wildfire/wind zones: Special anchoring, elevation, or materials may be required.
- Historic districts/HOAs: Separate approvals even when the city exempts permits.
A quick phone call or online intake with your planning counter prevents costly rework; city permit pages (like Oakland’s Accessory Structures page) spell out what triggers full reviews.
Pick the Right Material (Wood, Resin/Vinyl, Metal, SmartSide)

Match the shell to the climate and maintenance.
- Wood (T1-11 plywood) vs. OSB: Plywood-faced T1-11 tolerates incidental wetting better and fastens strongly; OSB-faced panels are economical but edge-swelling from moisture is the common failure mode if finishes lapse. In practice, durability tracks finish quality + roof overhangs + ground clearance.
- Engineered wood (LP SmartSide): Treated strands/fibers + resin binders and factory primers give good decay and impact resistance with a paintable, residential look—popular when you want to match the house without full lap siding.
- Resin/Vinyl: Lowest upkeep; color through-body material resists rot and insects. Add louvered vents to control condensation; anchor well in wind.
- Metal (steel/aluminum): Strong shell; thin-gauge kits benefit from perimeter blocking and vapor control to limit condensation. Choose galvanized or coated panels near coasts.
Community reality check (ply vs OSB). DIYers consistently report plywood’s better fastener hold and faster dry-out after leaks, with OSB favored for cost where the shed is well-protected and finishes are maintained. Use drip edge, keep 6–8 in. ground clearance, and recoat on schedule to extend life regardless of material.
Upgrade menu that pays back:
- Windows or skylight (daylight + cross-breeze).
- Ridge/soffit vents (reduce condensation).
- Trim & overhangs (sheds water; protects doors).
- Solid-core or double doors with continuous thresholds (smoother mower entry).
Foundations & Anchoring That Last (Gravel vs Concrete, Wind Uplift)
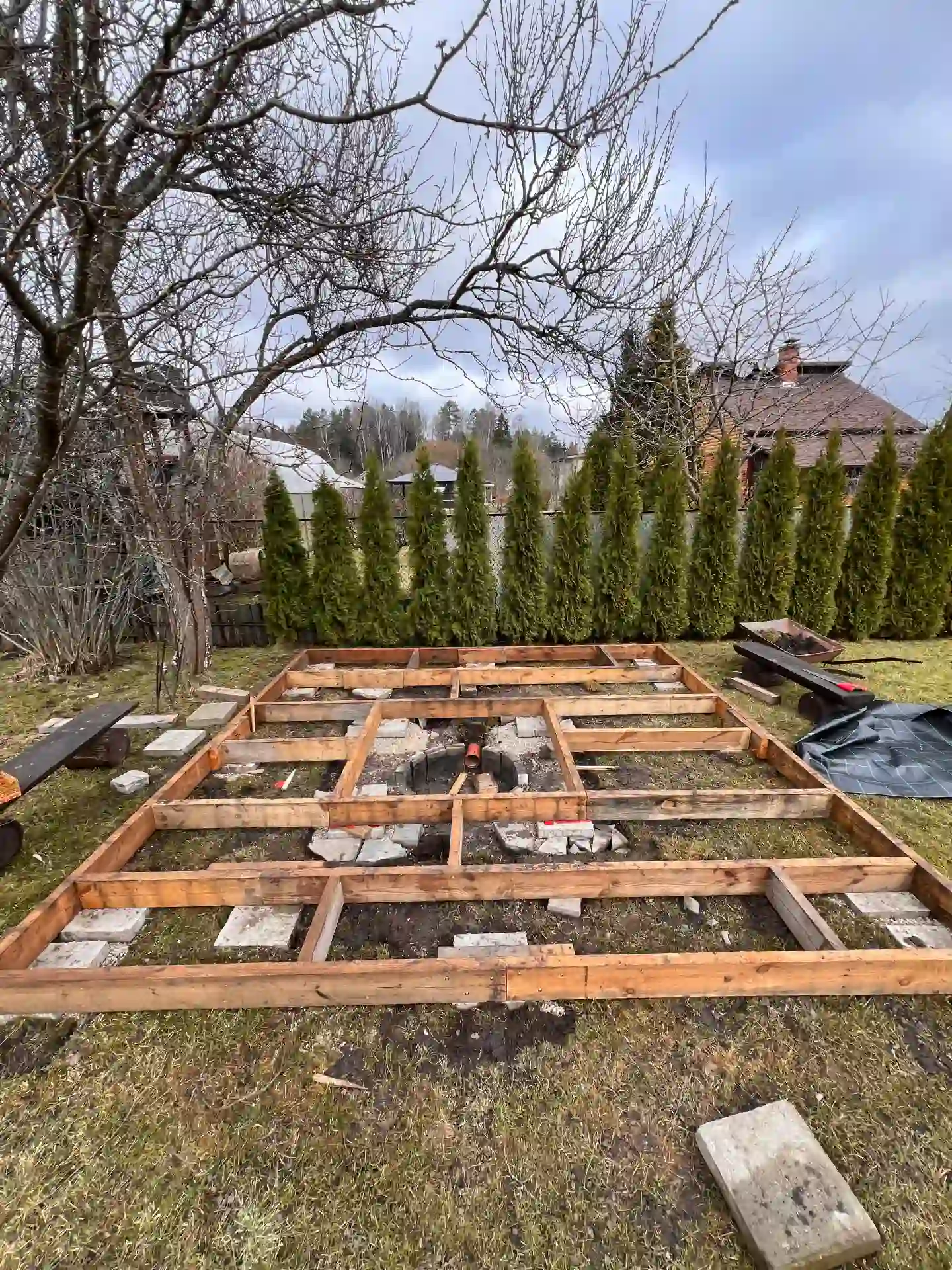
Gravel pads (fast drainage, great value).
A compacted gravel pad—typically 4–6 in. of well-graded stone over geotextile—drains water away from the floor, resists frost heave better than soil, and costs less than a slab. For most 6×8 to 12×16 sheds, reputable installers recommend gravel unless you’re parking heavy equipment or need a flush, hose-friendly floor.
Concrete slabs (heavy loads, wash-down surfaces).
Choose a reinforced slab when the shed will store motorcycles, a snow blower fleet, or heavy benches, or when you want a hose-down workspace. Slabs also shine where you need a dead-flat floor for cabinetry. Expect higher cost and longer lead time than gravel.
Other bases for tricky sites.
On slopes or poor soils, piers/blocks or ground screws can level the structure without massive excavation. Pair with perimeter skirting to block splash-back.
Anchoring (don’t skip this).
Many counties require sheds to be anchored. Common methods: helical/auger ground anchors screwed into soil and banded to the frame; concrete anchors drilled into a slab; or ground-screw systems with structural brackets. Typical residential details secure each corner plus intervals along long walls (often every 6–8 ft, per local handouts). Always follow your city’s guidance and the kit manufacturer’s instructions.
Wind uplift—design like it matters.
While sheds aren’t manufactured homes, many inspectors look for anchor systems that resist uplift, overturning, and lateral forces on small structures; manufactured-housing standards (HUD 24 CFR Part 3285) are often used as performance benchmarks for capacity and layout in higher-wind areas. Ask your AHJ what they accept and size anchors accordingly.
Shed Organization Ideas That Actually Work

Treat the interior like a tiny workshop with clear zones and a straight mower path. Start by reserving a 30–36 in. “runway” from the doors to the back wall so the mower or wheelbarrow rolls in without gymnastics. Then carve the walls into zones: a pegboard bay for hand tools, a slatwall bay for long-handled gear, and a heavy-duty shelf bay for bins. Recent build videos show pegboard + French cleats handling mixed tools cleanly—and slatwall panels taking bulky hoses, rakes, and cords in minutes.
Go vertical. Install 16–24 in.-deep shelves high on back and side walls for seasonal bins (label the short sides so labels face the aisle). Add overhead racks above the mower path for light, low-use items—tarps, holiday décor—leaving at least 80 in. headroom. Back-of-door space is prime real estate: screw on shallow rails for spray bottles and a narrow panel for small garden hand tools. (DIY channels demonstrate quick door-back storage that doesn’t snag when you close up.)
Quick wins for a single afternoon:
- Hang two sheets of 1/4 in. pegboard with 1×2 spacers, then stock 20 mixed hooks; it’s the fastest clutter-to-order upgrade.
- Add four utility hooks (stud-mounted) at shoulder height for string trimmers and hoses.
- Drop in a rolling bin under the lowest shelf for potting soil and salt.
- Lay a rubber threshold so the mower glides over the door sill.
To keep it that way, adopt a “one shelf = one category” rule and tape a simple map inside the door. Several 2024–2025 shed-organization walk-throughs show this combination—mower path, pegboard/slatwall, overhead racks, labeled bins—cutting retrieval time by half and turning weekend cleanups into 15-minute resets.
Turn a Shed Into a Home Office (Power, Comfort, Light)

Power (safety first). Plan the electrical with a licensed electrician. Under modern code updates summarized by Legrand and trade educators, GFCI protection is required for outdoor outlets and typically for outlets serving accessory buildings; 2020–2023 NEC cycles expanded GFCI coverage and clarified 210.8(F) for outdoor and accessory-building outlets. You can provide protection at the breaker or receptacle; the device must be readily accessible. Many pros run a dedicated 20 A branch circuit for receptacles and a separate lighting circuit for resilience. If you’re trenching, discuss conductor type and burial depth with your electrician (often 12–24 in. depending on wiring method/duct).
Insulation & air-sealing (comfort = quiet + efficiency). If you’ll heat/cool the office shed, treat it like a tiny room addition: air-seal gaps, insulate walls/roof to the 2021 IECC prescriptive levels for your climate zone, and label R-values at inspection points. If you run any ductwork, insulate it per code to prevent condensation. Even without HVAC, mineral wool or fiberglass in walls + a tight door dramatically smooths temperature swings and improves acoustics during calls.
Daylighting & layout (bright but glare-free). Place the desk perpendicular to the biggest window (rather than facing it) to avoid on-screen glare. Add one operable window opposite the main glazing for cross-breeze, plus a trickle vent or small through-wall fan for fresh air. A skylight or solar tube brings top light without eating wall space; choose units with low-E glazing and integral shades.
Real budgets & examples. Media case studies show thrifty conversions under $10,000 using recycled materials and simple insulation; video builds of 10×12 to 12×16 offices commonly land in the $3k–$12k+ range depending on shell, glazing, and HVAC choices. Use those ranges to set your ceiling, then phase: (1) shell + power, (2) insulation + finishes, (3) furnishings + acoustics.
Action steps this week:
- Book a site walk with an electrician; bring a sketch with receptacle/lighting needs.
- Order a through-door threshold and weatherstripping to tighten the envelope.
- Price one operable window and a desk-height side light to tame glare.
Budget Planner: 2025 Costs & Where to Save/Splurge
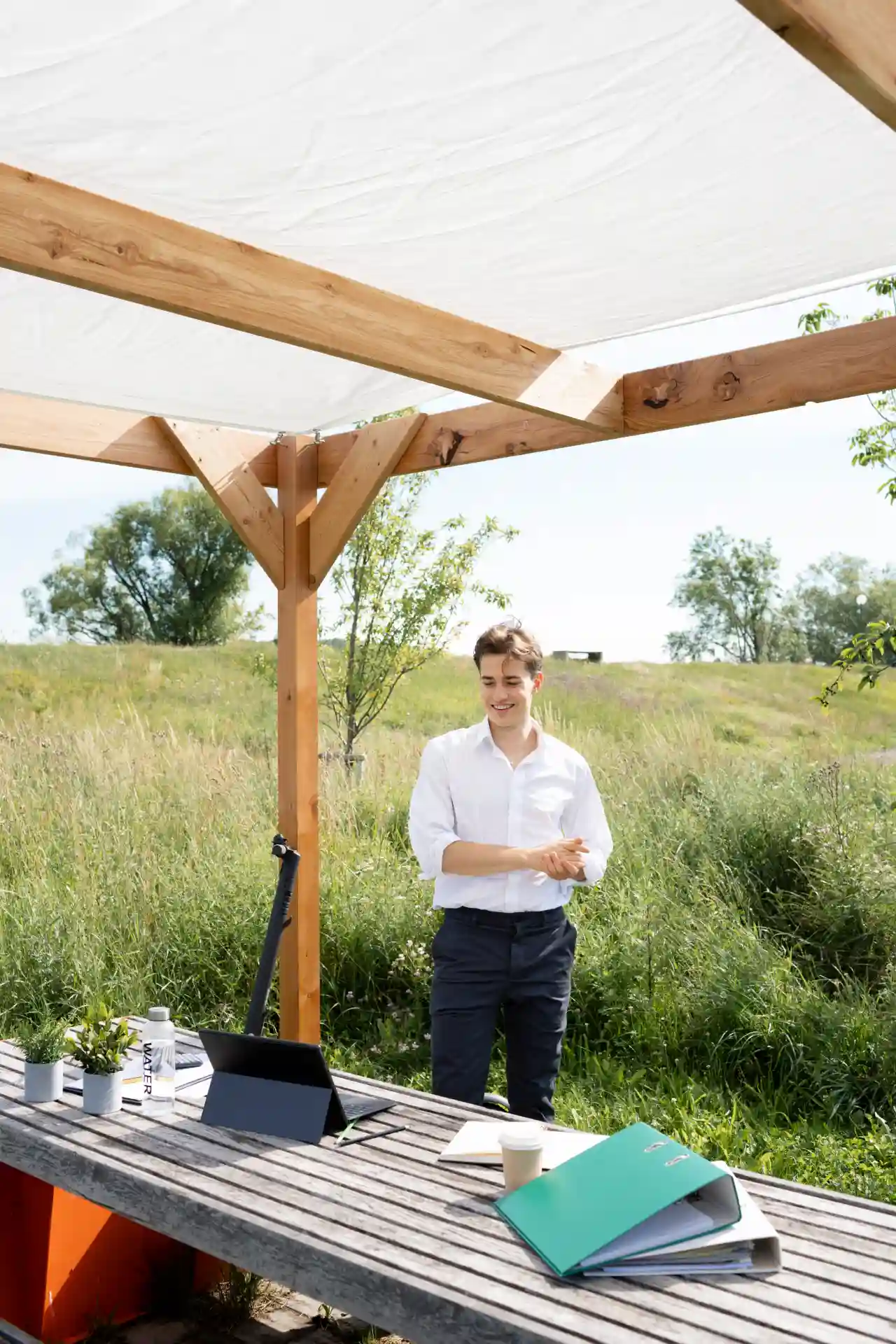
Shell costs (plan by square foot). Current national ranges put prefab shed shells roughly at $10–$40/sq ft and custom builds roughly $30–$150/sq ft, with typical 8×12–10×12 totals from about $1,000–$15,000+ based on size, doors/windows, and finishes. Use this to sanity-check quotes—then add delivery and local taxes.
Foundations (gravel < blocks < slab). For most small sheds, a compacted gravel pad (4–6 in.) is the best cost-to-durability choice. Blocks can shim minor slope but aren’t ideal long term for heavy loads. A concrete slab costs more but pays off for machinery, wash-downs, or cabinetry that needs a dead-flat floor.
Where to splurge:
- Doors & hardware (solid double doors, continuous threshold, deadbolt).
- Roof underlayment (synthetic + drip edge) and house-grade shingles/metal.
- Anchors rated for your soil/wind—corners plus regular intervals.
Where to save:
- DIY gravel pad if you’re handy (rake, tamper, 3/4 in. stone).
- Paint/stain and interior shelves/pegboard as weekend projects.
- Phase glazing (add a second window later).
Make a mini budget table with four lines—shell, foundation, anchors, interior—and plug in low/med/high from the ranges above. That framing alone prevents scope creep.
Conclusion
You’ve seen how to match shed purpose, code essentials, materials, foundation & anchoring, organization, and office upgrades—with 2025 pricing to plan confidently. Start with the end use, because it drives size, doors, windows, and power. Confirm your local permit threshold and setbacks, then choose a base (gravel for speed and drainage; slab for heavy use) and anchor it right. Inside, map a mower path, mount pegboard or slatwall, and label bins so the shed stays useful—not cluttered.
CTA: Pick your purpose, check your local code page, price your foundation + anchors, and start with one organizing upgrade this weekend.
Close with: The best backyard shed ideas are the ones you can actually build—safely, legally, and within budget.

