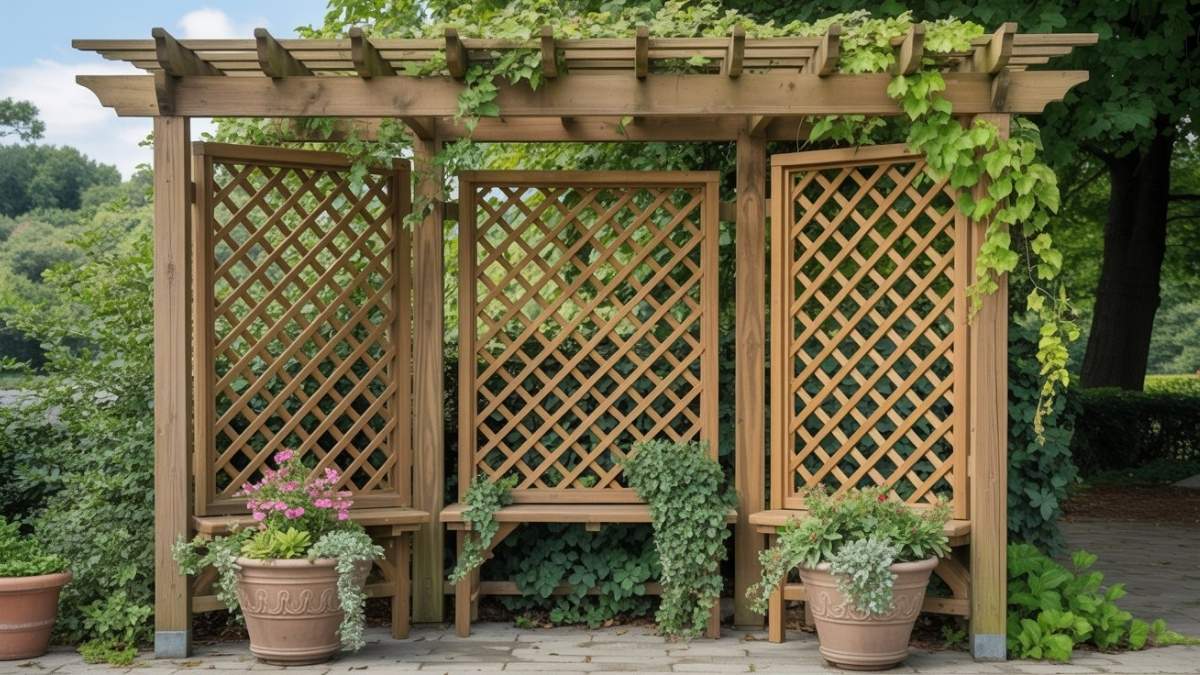Tapping into the potential of discarded wood is the ultimate way to blend sustainability with stunning garden design. Trellises are essential structures, providing vital support for climbing plants while adding significant architectural character to any outdoor space.
From rustic privacy screens to sleek modernist arches, scrap wood pieces, often overlooked, offer a limitless, budget-friendly source for creating impressive vertical features.
These innovative DIY designs demonstrate how salvaged materials—like pallet slats, fence posts, and lumber offcuts—can be transformed into robust, high-impact structures that boost both your harvest and your home’s curb appeal.
Get ready to rethink waste and elevate your gardening game with these creative, resourceful builds.
1. The “Rustic Charm” Lattice Trellis
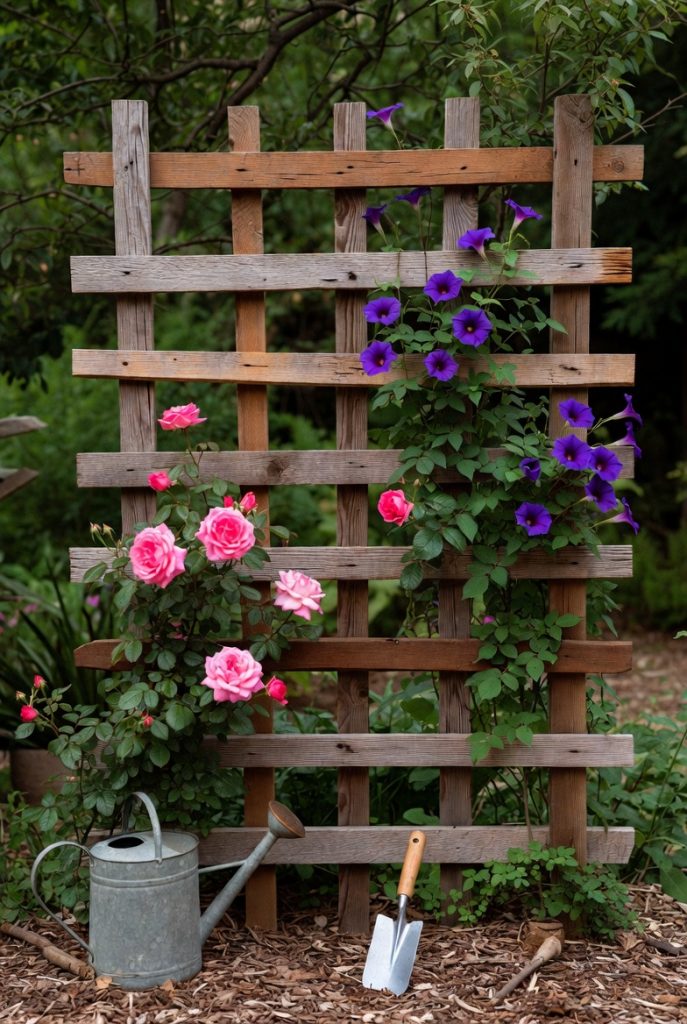
Transforming salvaged lumber into a picturesque garden feature is easier than you think. This design embraces the natural beauty of wood, creating a stunning backdrop for climbing plants while adding a touch of rustic elegance to any outdoor space.
This particular trellis isn’t just a plant support; it’s a statement piece. By varying the thickness and length of the scrap wood pieces, a dynamic and visually interesting lattice pattern emerges, providing ample opportunities for vines to intertwine and ascend.
Beyond its visual appeal, the “Rustic Charm” trellis offers excellent structural integrity for a variety of climbing plants, from delicate sweet peas to robust climbing roses. Its open design allows for good air circulation, which is crucial for plant health, and makes maintenance a breeze.
- Sustainability Highlight: Utilizes various sizes of scrap wood, reducing waste and giving new life to discarded materials.
- Design Flexibility: Easily scalable to fit different garden sizes and plant requirements; can be a standalone feature or integrated into a fence line.
- Plant Pairing: Perfect for climbing roses, clematis, morning glories, or even light fruiting vines like cucumbers.
- Ease of Construction: A relatively straightforward build, suitable for DIY enthusiasts with basic woodworking skills.
- Aesthetic Impact: Adds a timeless, pastoral feel to any garden, enhancing its natural beauty.
2. The “Mid-Century Modern” Geometric Screen
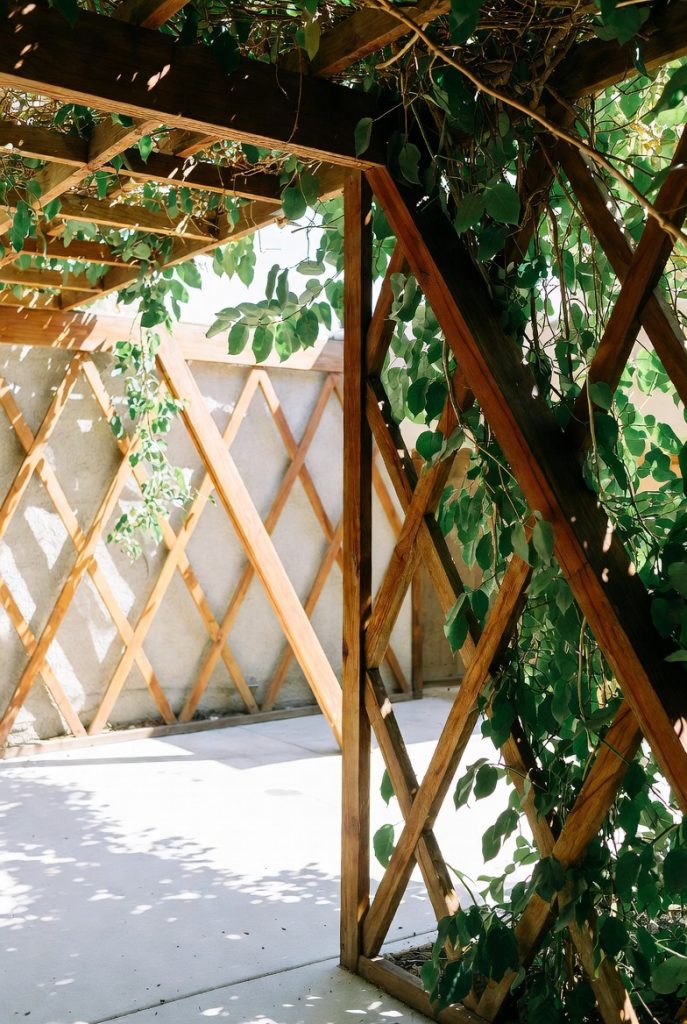
Forget the predictable square grid; this design elevates the humble trellis into a piece of architectural art using clean lines and bold geometry.
The concept revolves around creating a repeating, asymmetrical pattern—think sharp angles, triangles, or staggered diagonal sections—that instantly injects a sophisticated, contemporary vibe into your garden or patio.
What makes this idea truly wow-worthy is its dual functionality. When installed adjacent to a seating area or deck, this geometric screen transcends mere plant support; it acts as a dynamic privacy wall or a striking focal point.
A key strategy for executing this is pre-planning the repeating module—a simple right triangle, for instance—and cutting all your scrap wood pieces to fit this specific, uniform dimension. This modularity ensures that even seemingly random offcuts become part of a cohesive, large-scale design.
- Design Innovation: Uses highly structured, repeating geometric shapes (e.g., elongated diamonds or chevrons) to achieve a modern, almost abstract look.
- Color Strategy: Advisable to use a unifying, bold exterior paint color (matte black, charcoal, or bright white) to minimize the visual noise of mixed scrap wood types.
- Functional Use: Excellent as a contemporary garden partition, privacy screen, or architectural accent wall near a modern deck or pool area.
- Structural Detail Insight: Anchor points should be concealed or integrated into the design, such as using pocket screws or hidden brackets, to maintain the clean lines.
- Unique Feature: The shadow play created by the angled structure on a sunny day becomes an integral, ever-changing element of the design.
3. The “Deconstructed Pallet” Fan Trellis
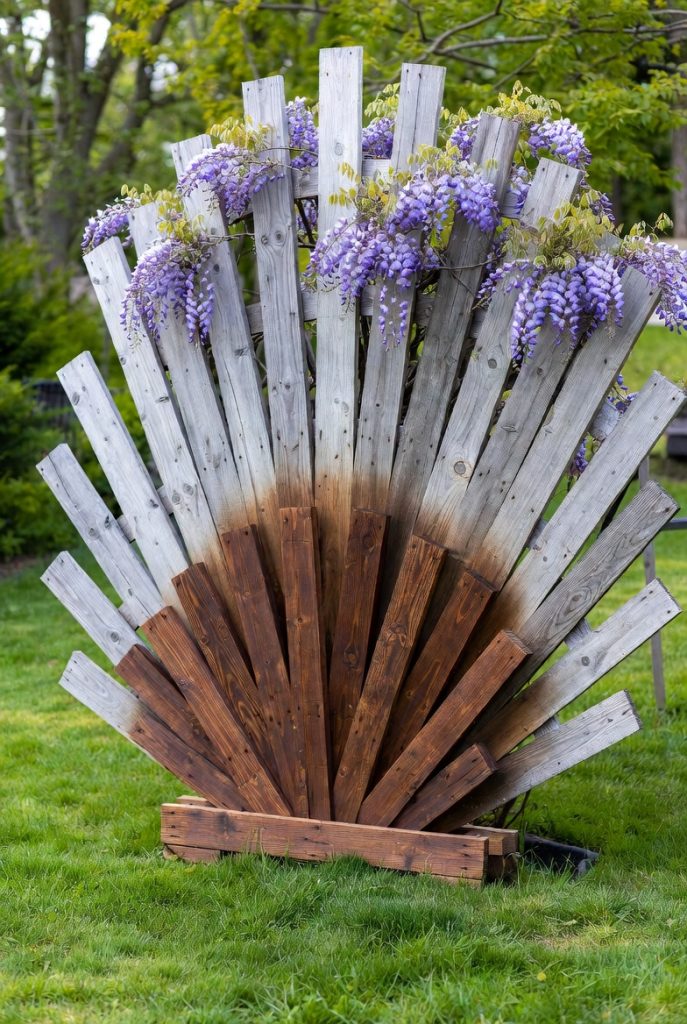
This concept takes the ubiquitous scrap pallet—a readily available source of inexpensive lumber—and breaks it down into its core components to create an unexpectedly elegant fan shape.
The true creative twist here is the application of an ‘Ombre’ or gradient stain/paint finish. By staining the bottom slats a deep, rich color (like dark mahogany) and gradually lightening the shade as you move up the fan, you achieve a beautiful visual lift and make the structure appear taller than it is.
Moreover, the wide-set slats at the top of the fan are strategically designed to handle the heavier load of mature, bushy vines, distributing the weight laterally instead of relying solely on vertical supports.
- Material Focus: Exclusively utilizes broken-down pallet slats, making it highly accessible and zero-cost for materials.
- Aesthetic Detail: Features an intentional ‘ombre’ or gradient stain/paint from dark at the base to light at the apex, emphasizing the fan shape and adding visual height.
- Structural Advantage: The radiating, wide-set structure at the top is engineered for robust, heavy-flowering plants like wisteria or large climbing hydrangeas, offering superior load distribution.
- Horticultural Benefit: The open fan design promotes superior air circulation and light penetration, crucial for dense-foliage plants.
- Installation Tip: Secure the radiating slats to a heavy-duty single post or a small, solid piece of horizontal scrap wood at the base for maximum stability.
4: The “Kinetic Spiral” Obelisk Trellis
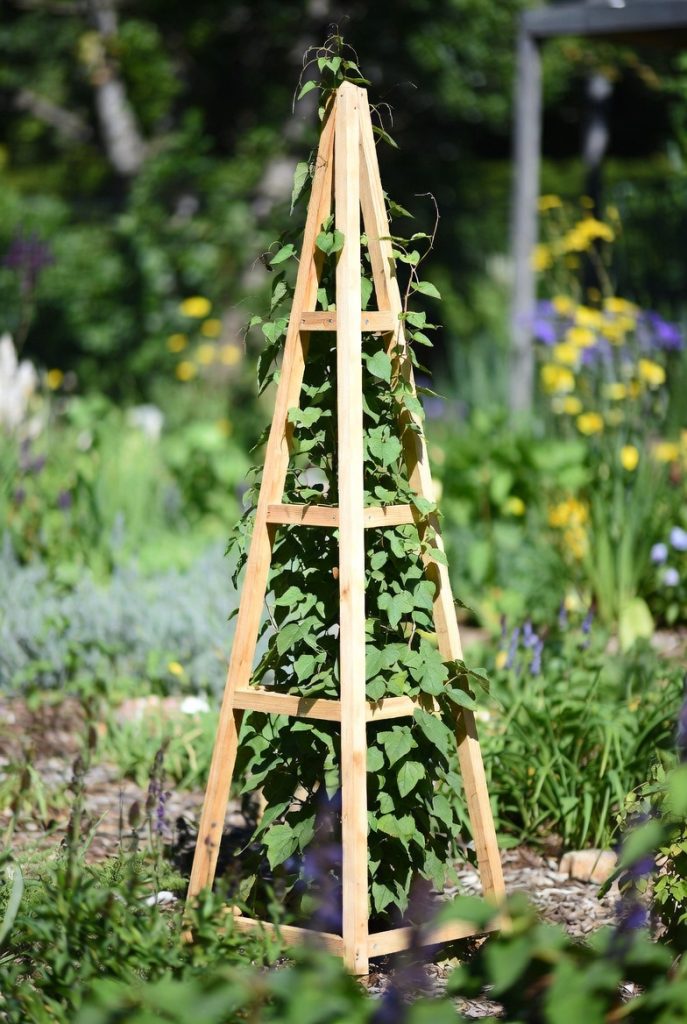
This concept moves beyond flat, two-dimensional structures and introduces a dramatic, sculptural element into the garden.
The “Kinetic Spiral” is a vertical obelisk, but instead of straight uprights, the scrap wood pieces (ideally narrow laths or strips) are joined at an angle and twisted into an elegant, three-dimensional spiral.
The “wow” factor here is the deliberate use of contrasting scrap wood species—for example, alternating strips of pale pine with darker cedar—to visually exaggerate the spiral motion.
From a practical standpoint, the spiral motion offers continuous, multi-directional surfaces for tendrils to grip, making it an exceptional support for self-clinging vines like pole beans or delicate thunbergia.
- Form and Function: A three-dimensional obelisk designed in a continuous, elegant spiral, offering an architectural focal point.
- Visual Trick: Achieves a ‘kinetic’ appearance by alternating light and dark scrap wood strips to visually enhance the twisting motion under sunlight.
- Design Application: Perfect for container gardening, where a strong vertical element is needed to balance the pot’s mass.
- Climbing Efficiency: The non-linear, spiral path is ideal for rotational climbers, offering maximum grip points and preventing vine entanglement.
- Construction Complexity Note: Requires precise angle cuts and consistent piece sizing, making it a challenging but rewarding build for intermediate DIYers.
5: The “Reclaimed Door” Frame Trellis
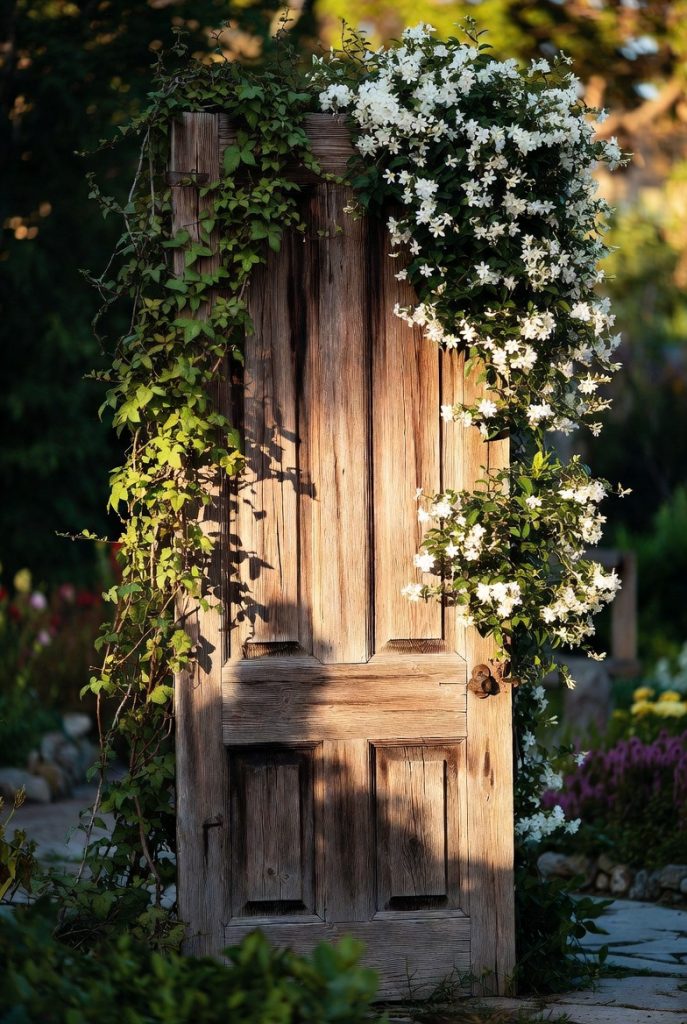
This idea focuses on utilizing larger, less common scrap wood—specifically, the inner sections or trim from an old, discarded hollow-core or paneled wooden door.
The “wow” factor comes from treating the structure like a salvaged architectural element. Instead of painting it, give the wood a distressed, multi-layered patina—maybe a base coat of deep teal with a thin layer of faded white over top, strategically sanded to reveal the wood underneath.
In terms of unique functionality, the inherent rectangular division of the door frame allows you to designate specific climbing plants for each internal “panel.” You could have a different type of herb or flower climbing in each section, turning the trellis into a structured vertical sampler or a formal ‘tasting garden’.
- Source Material: Specifically designed to repurpose the structural sections of a discarded wooden door (stiles and rails).
- Aesthetic Technique: Employs a multi-layered, distressed, and sanded paint finish (e.g., chipped paint over bare wood) to create the look of a vintage garden relic.
- Unique Functionality: The inherent panel divisions allow for compartmentalized planting, ideal for creating a vertical ‘sampler’ of different vines, herbs, or vegetables.
- Design Placement: Highly impactful as a formal visual anchor at the terminus of a pathway or a central element in a walled garden.
- Structural Detail: The inner panels are filled with a thin, tight scrap wood lattice, contrasting with the thick, salvaged door frame.
6. The “Japanese Yakisugi” Privacy Wall Trellis
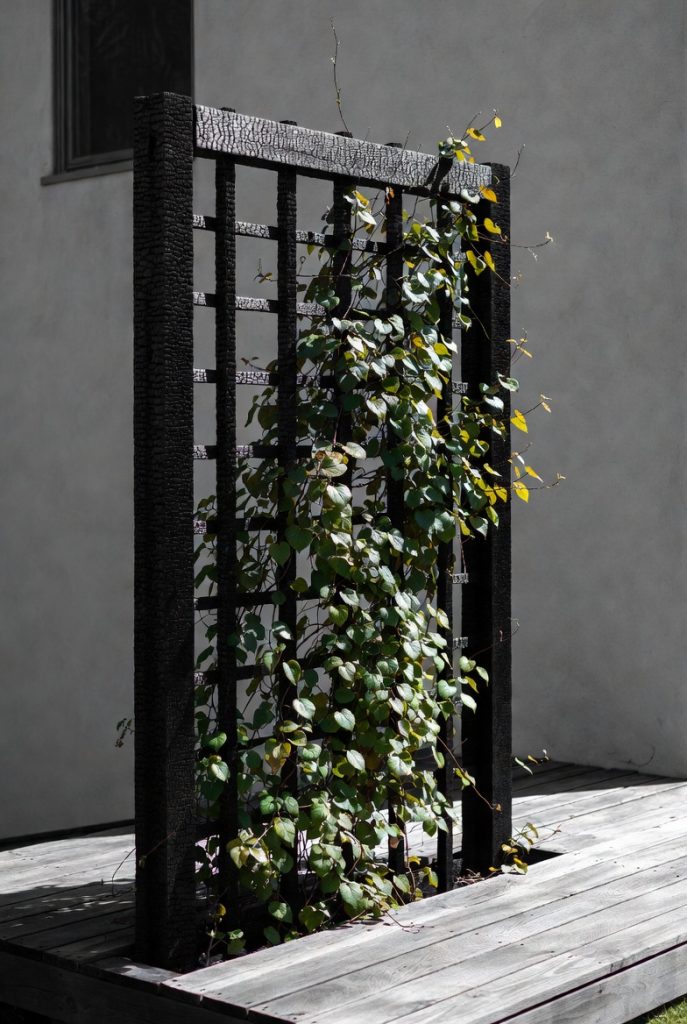
This concept is a masterclass in elevating common scrap wood into a high-end, textural feature using an ancient technique: Yakisugi (or Shou Sugi Ban), which involves lightly charring the wood surface.
The ‘wow’ factor here is the visual and textural transformation. The resulting deep black matte surface provides the ultimate backdrop for vibrant green foliage and bright flowers—it makes every color pop dramatically.
A fresh perspective on this design is its acoustic property. The textured, slightly uneven surface of the charred wood can help subtly dampen ambient noise, making it an excellent choice for a garden area bordering a busy street or an adjacent neighbor.
- Finishing Technique: Utilizes the Yakisugi (charred wood) method to achieve a deep, matte, velvet-black finish, increasing durability and creating a unique texture.
- Aesthetic Function: The deep black color provides unparalleled contrast, making colorful plants (red roses, white clematis) stand out with maximum visual impact.
- Pattern: Designed with widely spaced, uniform horizontal battens to maintain a sleek, minimalist, linear aesthetic.
- Secret Benefit: The textured, charred surface possesses slight sound-dampening properties, contributing to a more tranquil outdoor space.
- Best Plant Type: Ideal for plants with sparse growth or bold, high-contrast flowers, where the dark backdrop is meant to remain highly visible.
7. The “Modular Crate” Grid Trellis
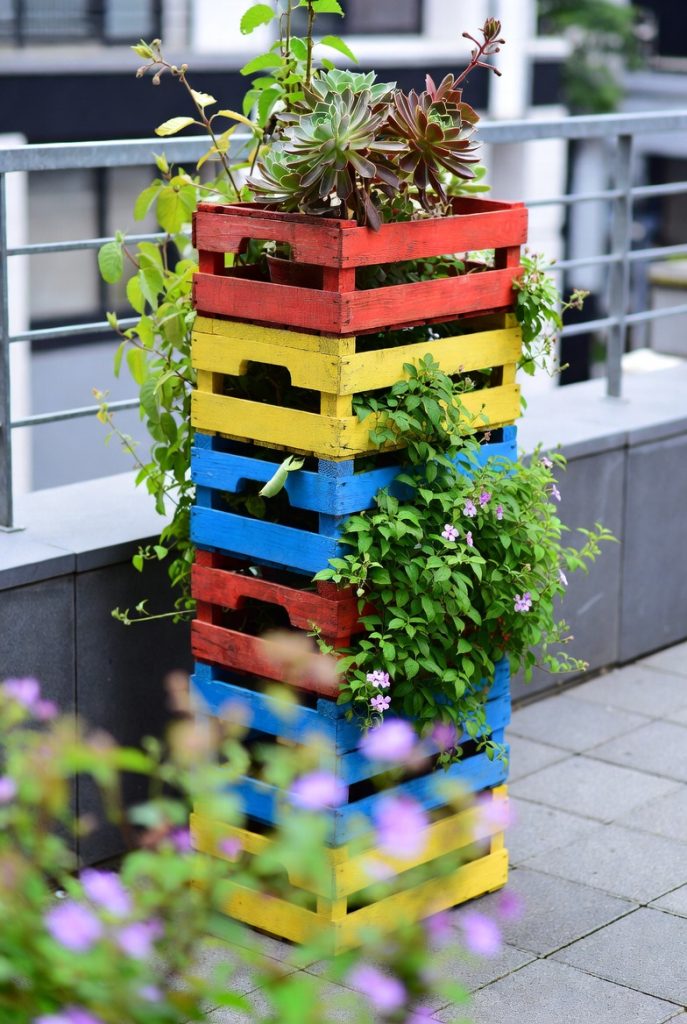
This is a highly practical and dynamic idea that solves two common garden problems: needing robust vertical support and requiring flexible storage. It utilizes the scrap wood (plywood offcuts, thin slats, etc.) to construct a series of uniform, shallow, open-sided boxes or “crates.”
The key innovation here is the dual-purpose nature of the crates. Each shallow box doesn’t just form the grid; it provides a miniature shelf or niche. These niches can be used to hold small potted herbs, succulents, garden lights, bird feeders, or small decor items.
Furthermore, the modular nature allows the gardener to easily reconfigure the design as plants mature or needs change. If a section needs heavier support, an extra crate can be added. If a plant requires more space, a crate can be temporarily removed.
- Structural Concept: Built from uniform, shallow, open-sided crates or boxes made from scrap wood, which are stacked in a grid pattern.
- Dual Functionality: Each crate acts as both a structural support element and a niche for holding small pots, garden tools, or decorative objects.
- Design Aesthetic: Modular, flexible, and often painted in bright, alternating colors (e.g., turquoise, yellow, white) to achieve a modern, graphic look.
- Flexibility Insight: The design is non-permanent and can be easily expanded, reconfigured, or partially disassembled, adapting to changing garden requirements.
- Best Placement: Ideal for small urban gardens, patios, or balconies where vertical space must serve multiple functional and decorative roles.
8: The “Woven Willow-Substitute” Trellis
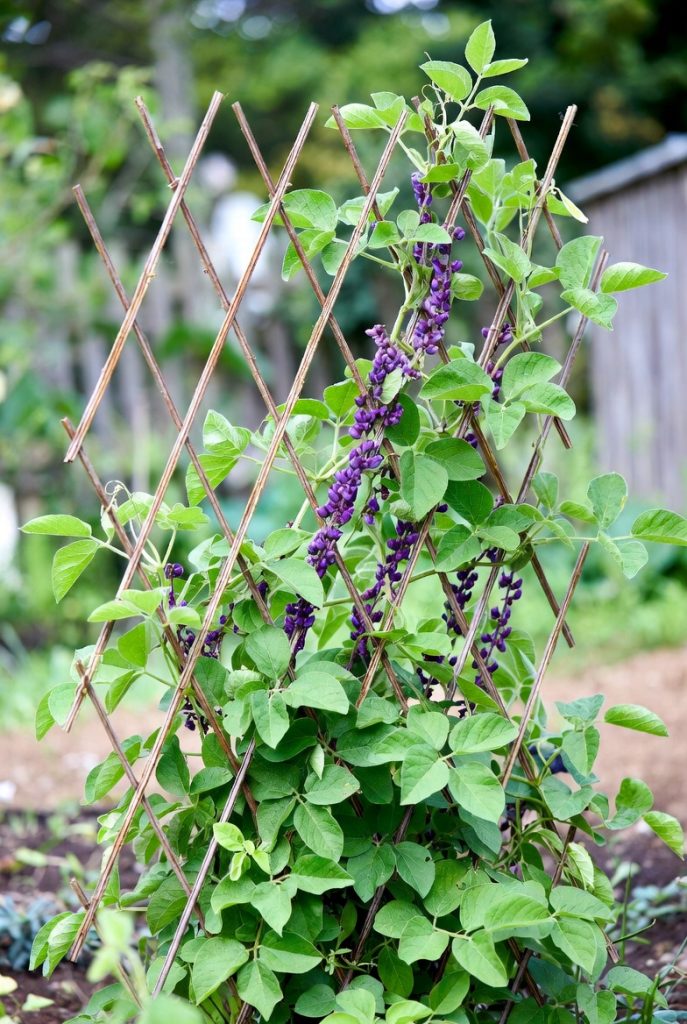
Moving away from angular constructions, this idea draws inspiration from traditional basketry and wattle fencing. The goal is to use long, thin, flexible scrap wood pieces (like veneer strips, thin laths, or ripped pallet slats) and weave them horizontally between fixed, heavier scrap wood uprights.
The ‘wow’ factor is the organic texture created by the weaving process. By using slightly different thicknesses or widths of scrap wood for the horizontal weaving—some wide, some narrow—you introduce an intentional, rhythmic irregularity that gives the panel a handmade, artistic quality.
A critical design insight is the ‘tension’ element. Unlike rigid trellises, the woven construction allows for slight, gentle flexing, which is highly beneficial in windy areas, as it minimizes the force exerted on the climbing plants and the anchors. It’s a system designed for subtle, structural give.
- Construction Method: Emulates traditional basketry or wattle fence weaving, using thin, flexible scrap wood strips woven horizontally through sturdy vertical posts.
- Aesthetic Feature: Highly textured and organic appearance, with intentional variations in the width and thickness of the woven strips to create visual rhythm.
- Structural Advantage: The woven construction provides flexibility and ‘give,’ making the trellis highly resilient in high-wind garden environments.
- Material Tip: Thin plywood or veneer offcuts, ripped pallet side-slats, or laths are the ideal flexible scrap materials for weaving.
- Best Plant Pairing: Excellent for twining annuals and light-weight, delicate edibles (peas, runner beans) that require a close, textured surface to grip.
9. The “Garden Ladder” A-Frame Trellis
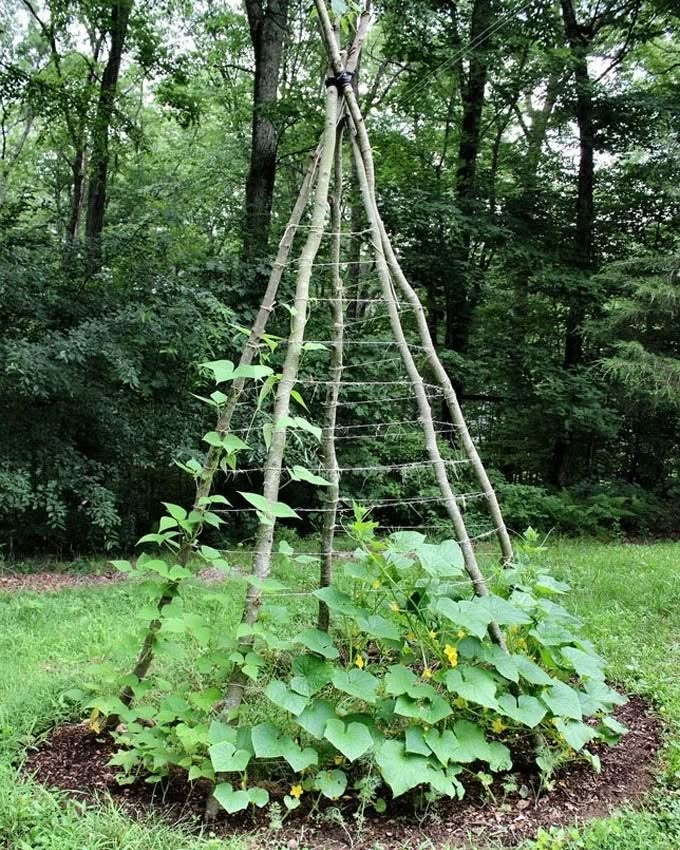
Harnessing vertical space in a vegetable patch is a smart way to boost your harvest. This ingenious A-frame design, built from simple scrap wood pieces, provides a sturdy, two-sided climbing structure that maximizes real estate in a raised garden bed.
Remarkably, the sturdy, leaning structure also creates a shaded microclimate underneath its canopy. Gardeners can utilize this cool, protected spot to plant shade-loving greens, like crisp lettuce or spinach, prolonging their growing season well into the warmer months.
You’ll find assembly is quick and requires only basic woodworking tools, making it an accessible weekend project for nearly any home gardener. The rustic timber adds a lovely, earthy aesthetic to the garden, celebrating the handmade nature of your growing space.
Home Decor & Garden Insights
- Space Optimization: The narrow footprint and two-sided support efficiently utilize vertical space within a small raised bed or garden plot.
- Microclimate Creation: The slanted sides naturally create a shaded area at the base, suitable for growing shade-tolerant crops like leafy greens or herbs.
- Harvest Convenience: Allows vining produce, such as cucumbers and zucchini, to hang down, keeping the fruit clean and simplifying the harvesting process.
- Ease of Repurposing: Built using readily available scrap wood strips and slats, offering a sustainable and inexpensive alternative to store-bought supports.
- Structural Versatility: Easily collapsible and movable for seasonal changes, making garden rotation and end-of-season clean-up much simpler.
10. The “Arched Arbor” Gateway Trellis
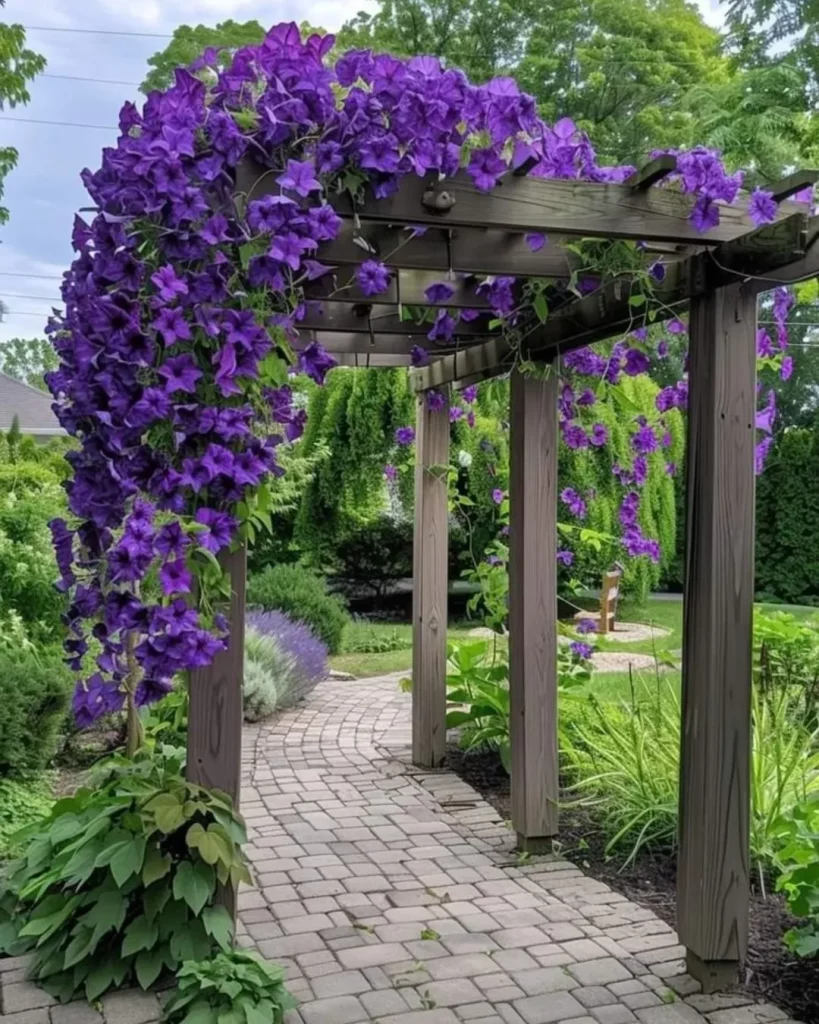
Undeniably, an entryway can set a stunning mood for the rest of your garden experience. This substantial arbor, creatively built from heavy-duty scrap timber and repurposed structural posts, transforms a simple garden path into a dramatic, flowering portal.
The clever use of structural offcuts allows you to achieve this grand scale without the expense of new lumber. Notice how the dark stain on the wood contrasts beautifully with the cascading purple blooms, making the structure a formal statement piece.
Furthermore, this arched gateway offers a wonderful opportunity to grow highly fragrant vines like climbing roses or jasmine right over a pathway. Passing underneath the canopy releases the scent, adding an immersive sensory layer to your outdoor space.
Home Decor & Garden Insights
- Architectural Impact: Serves as a formal, dramatic gateway, instantly defining a transition point between two garden spaces or areas.
- Material Sourcing: Requires salvaged structural posts and thick beams, perhaps from old decking or fencing, allowing for significant material cost savings.
- Visual Contrast: The deep, rich stain on the scrap wood strongly contrasts with bright-colored flowers, ensuring maximum visual ‘pop’ in the landscape.
- Sensory Experience: Positioning the arbor over a path allows for the immersion of sight and scent from flowering vines.
- Vertical Dimension: Provides massive vertical support for heavy, high-growth vines like wisteria, trumpet creeper, or substantial clematis varieties.
11. The “Mobile Partition” Planter Trellis
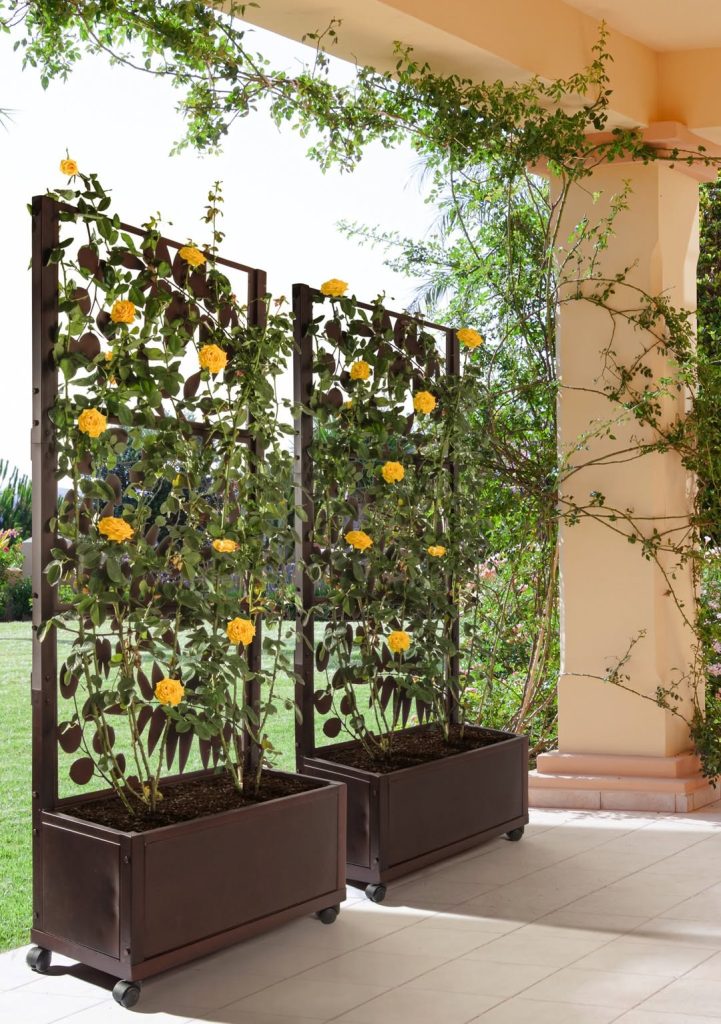
Cleverly combining a planter box and a vertical screen creates this stylish, functional structure, addressing the need for adaptable outdoor spaces. Constructed from scrap lumber and plywood offcuts, these pieces are stained a deep espresso color, lending an air of modern sophistication to what is essentially a DIY project.
The ingenious addition of heavy-duty castor wheels on the planter box provides unparalleled flexibility. Homeowners can effortlessly roll these living partitions to instantly create privacy, block sun, or define outdoor “rooms” for entertaining.
Interestingly, the rigid, minimalist frame contrasts sharply with the soft, organic growth of the climbing roses, turning the pair into dynamic, movable sculptures. The contained soil volume also simplifies the growing process for the gardener, allowing easy control over soil quality and moisture.
Home Decor & Garden Insights
- Design Flexibility: Mounted on castor wheels, the entire unit can be easily relocated, allowing for quick layout changes or sun/shade adjustments.
- Space Division: Functions as a movable privacy screen or a dynamic partition, defining separate living or dining areas on a deck or patio.
- Aesthetic Elevation: Finished in a deep, uniform stain, the structure achieves a sleek, contemporary look that disguises its scrap wood origins.
- Climbing Support: Provides a contained growing environment for climbing plants, simplifying care and reducing the risk of invasive roots in the garden.
- Vertical Framing: The tall, minimalist trellis frame visually elevates the climbing roses, making them a central, architectural focal point.
12. The “Urban Edge” Planter Privacy Screen
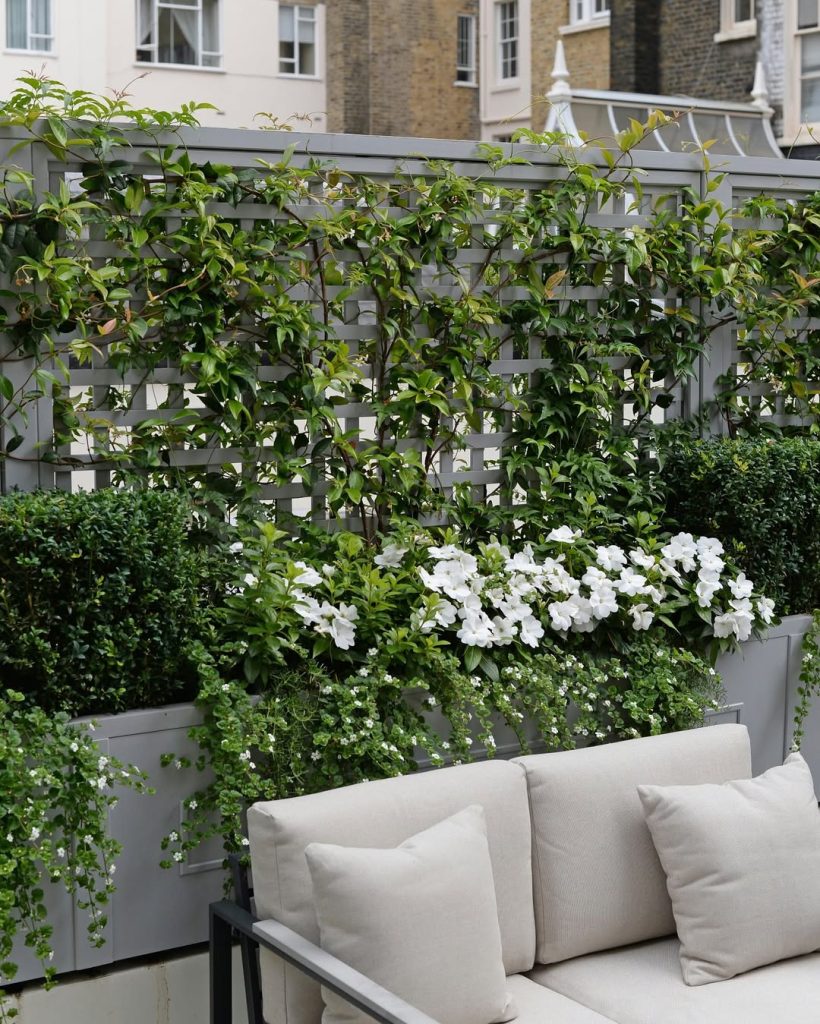
Thoughtfully designed for compact urban settings, this combined planter and lattice wall transforms a rooftop or balcony into a secluded retreat. The horizontal planter box, built from sturdy scrap plywood and finished in a cool, contemporary gray, provides a deep, integrated space for foundation plantings.
The seamless construction effectively merges the growing container and the trellis structure into one cohesive architectural unit. Painting the entire piece a sophisticated muted tone, such as this soft charcoal gray, elevates the simple scrap materials to a custom-built, high-end appearance.
Furthermore, this setup cleverly mitigates the harsh, exposed environment of upper-story gardens. The dense lattice offers substantial wind protection for the climbing plants, encouraging healthier, more robust growth right behind the seating area.
Home Decor & Garden Insights
- Aesthetic Cohesion: Merges the planter box and the trellis into a single, sleek unit, creating a custom-built appearance that disguises scrap origins.
- Privacy Solution: The tall lattice provides an instant, dense visual barrier, essential for overlooked balconies and rooftop terraces in high-density areas.
- Color Strategy: A single, muted color (like charcoal or slate gray) unifies disparate scrap wood materials and provides a sophisticated, modern backdrop for foliage.
- Wind Mitigation: The semi-solid lattice structure offers crucial protection from high winds common in elevated settings, aiding plant establishment.
- Design Placement: Placed directly behind seating, the screen creates an intimate, defined outdoor “room” and brings the greenery closer to the living space.
13. The “Scrappy Modernist” Vertical Grow Station
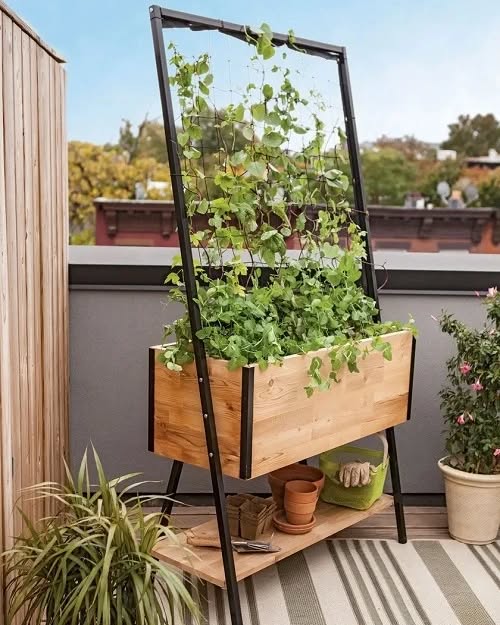
Ingeniously designed for balcony and small-space gardening, this vertical station maximizes efficiency by combining a deep planter, trellis, and storage shelf into one lean structure. The aesthetic is sharply modern, achieved by framing natural-toned scrap wood box panels within thin, dark-painted scrap pieces—perhaps reclaimed metal strapping or very narrow wood laths painted black.
Using simple netting or twine strung across the angled upper frame provides an excellent, flexible climbing surface for light-to-medium weight vines. This flexible mesh allows the gardener to easily train delicate tendrils like sweet peas or pole beans without damaging them.
A significant feature is the scrap wood shelf placed conveniently at the base. This provides necessary space to keep essential gardening supplies, potting mix, or small tools organized and within easy reach, turning the unit into a complete, self-contained gardening hub.
Home Decor & Garden Insights
- Multifunctionality: Combines three uses—a planter box, a vertical trellis, and a lower storage shelf—for ultimate space efficiency in small areas.
- Material Contrast: Achieves a striking modern look by contrasting the natural, light tones of the main scrap wood box with the thin, dark-painted framing members.
- Vertical Lean: The A-frame angle allows the planter to be pulled away from the railing slightly, increasing stability and maximizing sun exposure to the foliage.
- Trellis Medium: Utilizes flexible netting or strong twine within the frame, which is gentle and highly effective for supporting delicate vining plants like peas.
- Urban Utility: Acts as a complete, self-contained gardening station, bringing the ability to grow high-yield edibles right onto a balcony or patio.
14. The “Harvest Tunnel” Archway Trellis
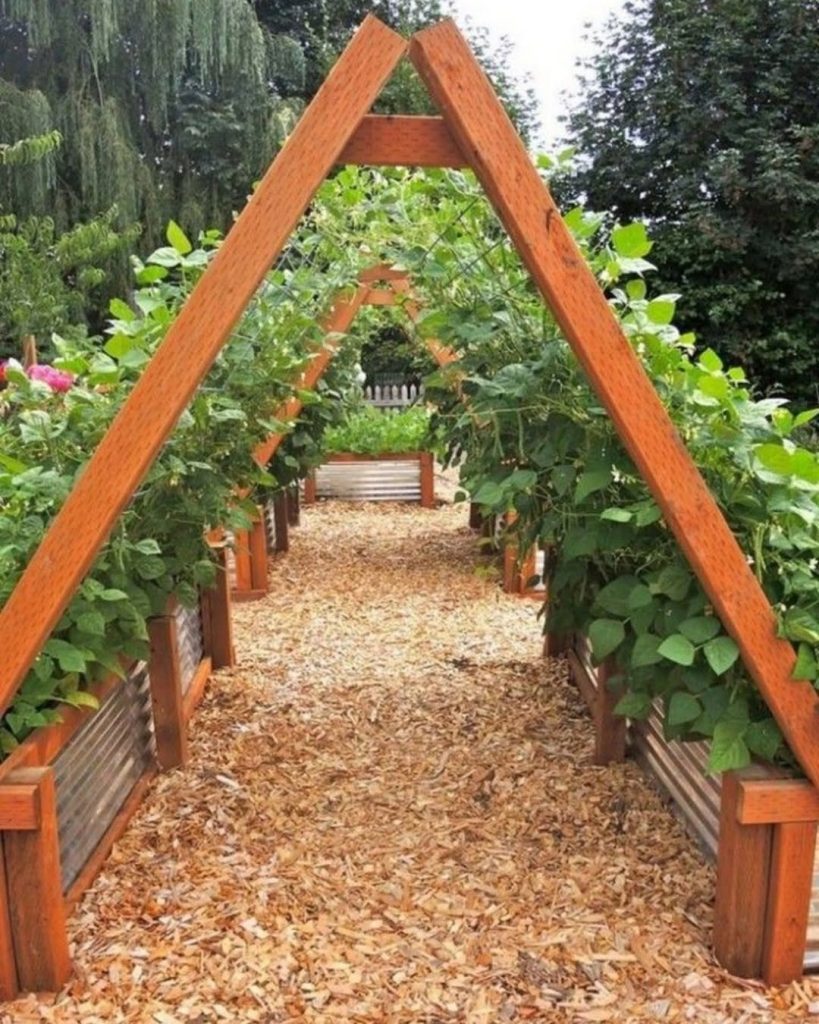
Magnificently transforming an ordinary garden path, this series of A-frame archways, ingeniously constructed from sturdy scrap lumber, creates an immersive “harvest tunnel.” The rich, warm stain applied to the salvaged wood gives the structure a cohesive and inviting appearance, drawing visitors through a verdant corridor of edible plants.
The brilliance of this setup lies in its high-yield potential for vining crops like beans, cucumbers, or even small gourds. By training plants over the arch, gardeners can harvest produce at a comfortable standing height, making gardening chores less strenuous and more enjoyable.
Beyond its practicality, the repeating archways create a stunning visual rhythm, adding a sense of depth and journey to the garden. It is an impressive demonstration of how basic scrap wood can be assembled into architectural elements that dramatically enhance both the beauty and productivity of an outdoor space.
Home Decor & Garden Insights
- Immersive Experience: Creates a captivating “tunnel” effect over a garden path, transforming a simple walk into an engaging journey through growing plants.
- Harvest Accessibility: Elevates vining crops to eye-level, allowing for easy, comfortable harvesting without bending or stooping.
- Visual Repetition: The repeating A-frame arches establish a strong sense of rhythm and depth, guiding the eye down the garden path.
- Material Unification: A consistent, warm-toned stain applied to diverse scrap lumber pieces creates a cohesive and inviting aesthetic for the entire structure.
- Microclimate Support: The overhead canopy provides partial shade, which can help prolong the life of underlying crops or create a cooler passage during hot weather.
15. The “Elevated Canopy” Hoop Trellis
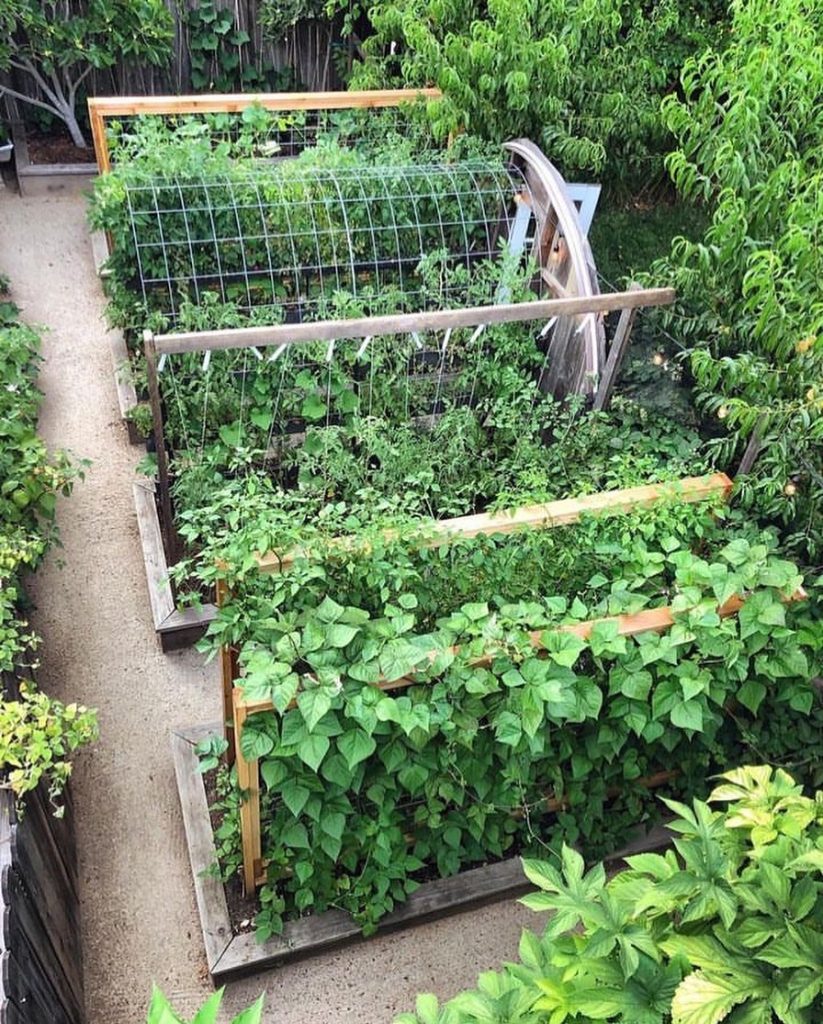
Observe how the innovative combination of scrap wood frames and curved wire mesh creates a highly effective, space-saving growing system. Here, basic scrap lumber is utilized to build robust vertical posts that anchor the system to the raised beds, providing necessary height and structure.
The simple wooden frames bordering the garden beds serve a dual purpose, not only containing the soil but also acting as the stable base for the vertical posts. This entire setup creates an incredible density of growing space, proving highly beneficial for urban or small-scale gardeners who need high yields.
A particularly smart addition is the use of flexible, repurposed material—like livestock fencing or thin wire mesh—bent into a hoop shape. This shape is extremely strong and allows the foliage to climb both inside and outside the curve, creating a lush, edible canopy.
Home Decor & Garden Insights
- Structural Integration: Scrap wood posts are seamlessly integrated into the corners of the raised beds, establishing stability and maximizing usable growing space.
- Canopy Growth: The curved wire mesh, anchored by the wood frame, creates an overhead canopy that supports heavy fruit and maximizes the vertical dimension.
- Space Efficiency: An outstanding solution for densely planted square-foot or raised-bed gardens, allowing multiple crops to occupy the same footprint vertically.
- Improved Plant Health: Elevating the foliage and fruit with this structure significantly increases airflow, reducing the risk of common fungal diseases like blight.
- Material Harmony: The raw, natural wood finish of the scrap lumber complements the metal mesh and the surrounding greenery, fitting a rustic garden aesthetic.
16. The “Framed Contrast” Wall Lattice
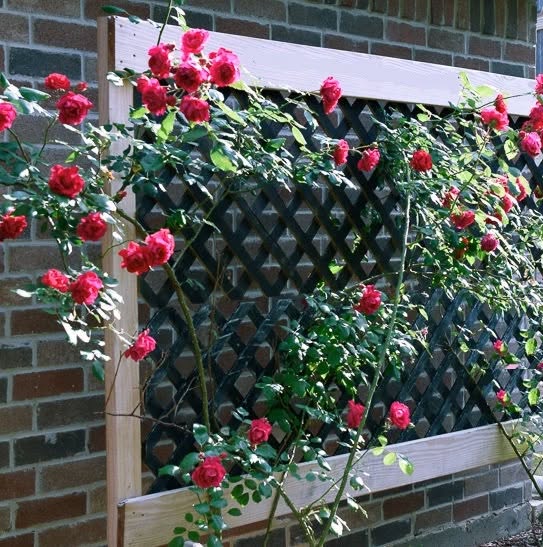
Skillfully mounted against a textured brick wall, this design transforms a common garden lattice into a sophisticated focal point. The structure utilizes two distinct types of scrap wood: robust, light-toned boards create a clean, minimalist outer frame, while thinner, dark-painted laths form the dense diamond pattern of the internal lattice.
The true brilliance here is the use of color and texture to achieve maximum visual pop. Painting the interior lattice a dark, matte color—black or deep charcoal—makes the structure visually recede, allowing the vibrant red climbing roses to take center stage.
Functionally, the design ensures the climbing plants are held slightly away from the brick surface, which is critical for preventing moisture damage to the masonry and promoting air circulation around the rose canes.
Home Decor & Garden Insights
- Color Dynamics: Employing a dark, matte paint on the inner lattice makes the greenery and flowers appear dramatically brighter and closer to the viewer.
- Architectural Separation: The sturdy, light-toned outer scrap wood frame visually sets the trellis apart from the wall, giving the entire structure a finished, custom-built look.
- Wall Protection: The mounting system ensures a necessary air gap between the dense plant material and the brick, preventing moisture trapping and protecting the building facade.
- Focal Point Creation: Transforms an otherwise plain exterior wall into a vibrant vertical garden, functioning as natural artwork visible from inside the home.
- Suitable Plants: The robust lattice structure is particularly well-suited for heavy, woody climbers such as large roses or espaliered fruit trees.

