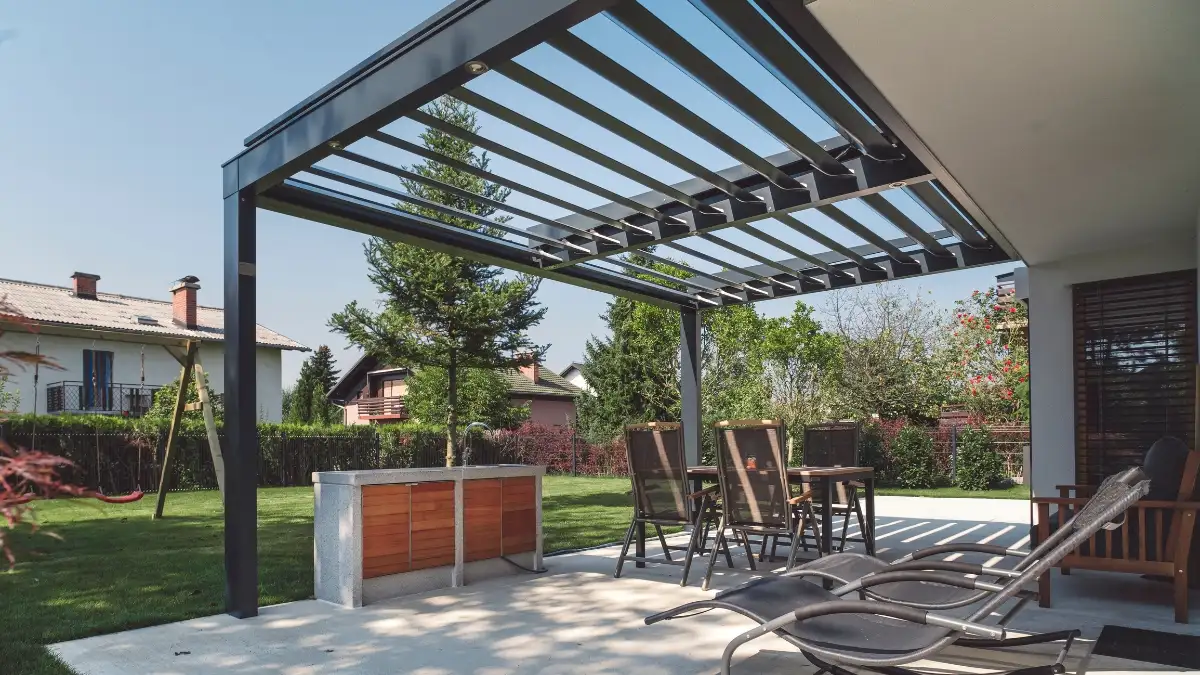Shade you can control beats guesswork—especially when it’s wind-rated, UV-blocking, and permit-friendly. Most lists of “covered pergola ideas” skip the unsexy parts: permits, wind and snow loads, roof pitch, and the real costs behind motorized louvers or insulated panels. Skip those steps and you risk leaks, warped panels, failed inspections—or a structure you can’t legally keep.
This guide cuts straight to what works in 2025. You’ll get covered pergola ideas that match your climate and budget: from a louvered pergola that drains like a roof, to a bright polycarbonate patio cover, to a quiet, watertight insulated patio roof. We’ll walk through quick patio cover permit checks, the must-know load terminology (wind load, snow load, and drainage/pitch), and the certifications that de-risk approvals.
You’ll also see real-world cost ranges you can multiply by your dimensions, plus planning tools to place beams and louvers where the sun actually moves. By the end, you’ll know which system to short-list, which specs to ask vendors for, and what it should cost before you sign anything.
Covered Pergola Basics: Codes, Permits, Loads (start here)
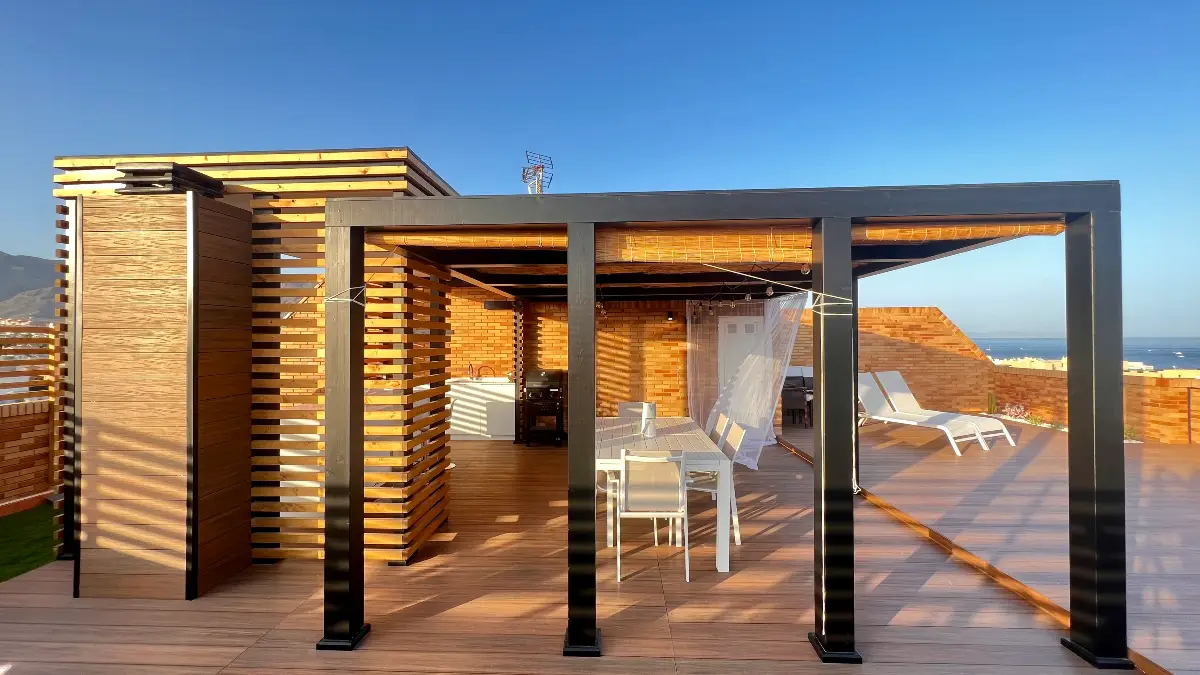
Permit-Ready Pergola: 10-Minute Pre-Check & Spec Cheatsheet
Fast-Track Flow: Before You Draw
Use this sequence to avoid most rejections and RFIs.
Check local bulletin
Search your city’s “Patio Cover” info sheet for size/height & openness thresholds.
Confirm “covered” triggers
Most jurisdictions require a building permit + separate electrical if adding power.
Pick a code path
Design to IRC Appendix AH language (one-story, openness %) or your city’s equivalent.
Gather engineering
Ask vendors for stamped wind/snow calcs, roof pitch & gutter data, plus ICC-ES or NOA.
What Plan Reviewers Look For
- Site plan with **property lines** and distances to posts/edges (fire-separation).
- Framing plan with **member sizes**, connections, and **overall height**.
- **Manufacturer engineering**: wind (mph/km·h⁻¹), snow (psf/kg·m⁻²), and **roof pitch/gutter** data.
- Third-party proof: **ICC-ES evaluation report** or **Miami-Dade NOA** for HVHZ regions.
- Separate **electrical plan** (GFCI, in-use covers) if adding lights, fans, or heaters.
Quick City Facts & Code Triggers (examples)
| Jurisdiction | Common Trigger | What It Means |
|---|---|---|
| San Diego (City) | ≤300 sq ft patio cover may be building-permit exempt | Still pull **separate electrical** permits when adding power. |
| Seattle / LA (Appendix AH) | Walls must be **≥65% open** (long side + one side) | Screened/glazed walls reduce openness—changes how it’s permitted. |
| County fire-separation | Distance to **property line** limits finishes | Closer installs may need **fire-resistant** edges or setbacks. |
Load & Pitch Conversions
Use these to read vendor specs across units.
Ask Every Vendor For
- Stamped wind & snow calcs for your span/exposure.
- Roof **slope** and **gutter capacity** (L·m⁻²·h or GPM).
- Current **ICC-ES report** or **Miami-Dade NOA** (if applicable).
- Finish & structural **warranty** years.
Before you pick panels or louvers, confirm whether your project needs a patio cover permit. Many jurisdictions treat “covered” as a roof that must shed water and resist wind, which often triggers a building permit (and a separate electrical permit if you’re adding lights, outlets, or heaters). For example, City of San Diego Development Services exempts some patio covers up to 300 sq ft of projected roof area, but still requires separate electrical permits—a great example of why you check both building and electrical rules.
Know how your city defines a patio cover. The International Residential Code (IRC) Appendix H (and analogous local appendices) defines patio covers as one-story structures (often ≤12 ft high) with open or glazed walls. Many cities that adopt this language (e.g., Seattle SDCI, Los Angeles) also specify “open wall” percentages: often the longer wall plus one additional wall must be ≥65% open below 6 ft 8 in. That’s why enclosing with glass or screens changes how you design—and how it’s permitted.
Loads and drainage matter. Ask vendors for stamped engineering showing wind load (mph or km/h), snow load (psf or kg/m²), and roof pitch / gutter capacity. Many motorized systems carry third-party compliance like an ICC-ES evaluation report (useful for plan reviewers). In hurricane-prone regions, Miami-Dade NOAs are the gold standard for product approval in HVHZ zones. Bring these documents with your submittal to speed approval.
Don’t forget the site rules. Property lines and fire-separation distance (IRC R302.1) can limit how close a roof edge or column can get to the lot line, and whether any portion must be fire-resistant. HOAs may also govern materials, colors, and height—even when the city doesn’t. Check HOA guidelines first, then align your drawing set with your city’s patio-cover appendix.
Pro move: In your first 10 minutes, print your city’s patio-cover bulletin, highlight any size or openness thresholds, and request engineering letters from your shortlisted manufacturers.
Budget Snapshot: What Each Cover Type Costs in 2025

Your roof choice drives budget more than the frame. Baseline pergola cost for a basic, open lattice kit installed lands around $1,450–$5,750; a custom build typically runs $30–$65/sq ft. That’s your “no-roof” starting point.
Add a roof and costs jump. A patio cover alone (over an existing slab/deck) commonly prices $20–$60/sq ft installed; a fully covered patio (new slab + roof + finishes) often totals $50–$150/sq ft depending on materials and complexity.
Premium control has a premium price. Louvered pergola price varies by size and motorization: manual systems often $45–$110/sq ft; motorized $55–$125/sq ft (about $7,900–$18,000 for a 12′×12′). Brand-name architectural systems such as StruXure commonly land $150–$200/sq ft; a 12′×20′ package pencils out $36k–$48k installed.
Plan for labor as roughly one-third of the budget. This Old House pegs installation at $10–$35/sq ft, with regional wages and site access as big drivers. That’s why the same design can bid thousands apart in different cities.
Fast math:
- 12′×16′ (192 sq ft) insulated roof at $55/sq ft ≈ $10.5k (roof only).
- 12′×20′ motorized louver at $175/sq ft ≈ $35k.
- Add electrical (lights/heaters/fans), permit fees, and gutter tie-ins to refine totals.
Motorized Louvered Pergola (Rain + Sun Control)
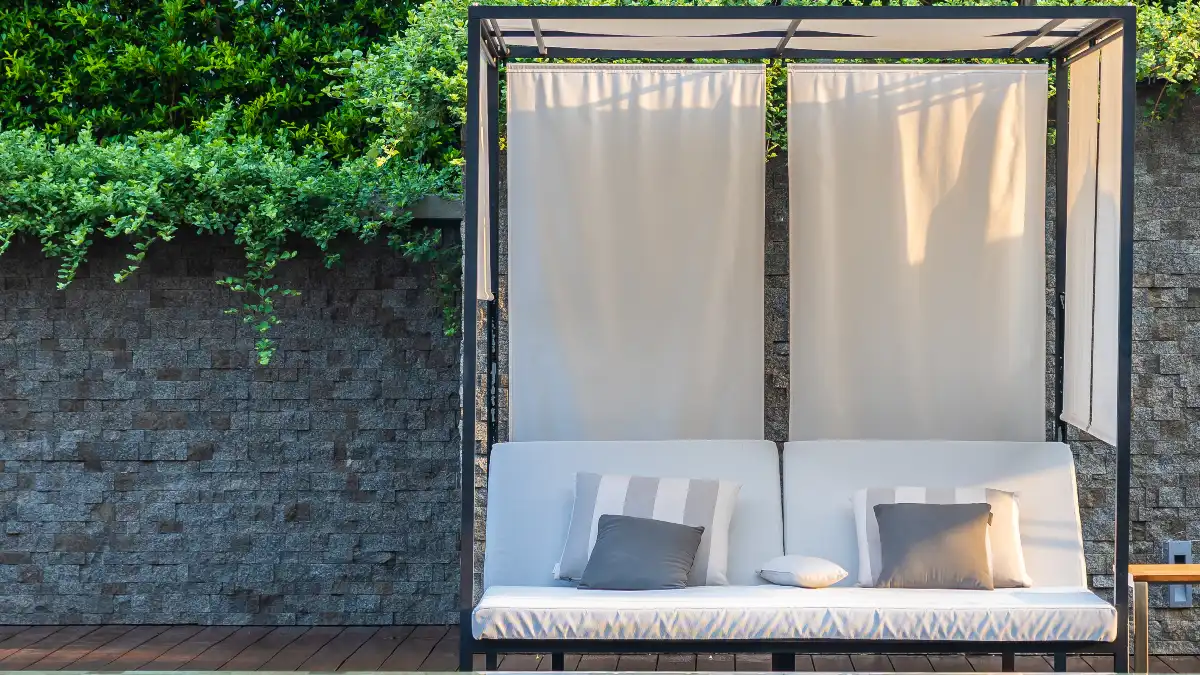
A louvered pergola gives on-demand shade and real rain protection. When closed, the blades interlock to form a watertight plane; integrated gutters route runoff down columns—so the patio stays usable in a downpour. Leading systems publish hard specs: Renson lists a wind guarantee up to 160 km/h, load-bearing ~200 kg/m², and drainage ~150 L/m²·h on its Camargue line—exactly the kind of engineering you want on a coastal or high-wind site.
Approvals matter. Top brands pursue third-party evaluation so plan reviewers aren’t guessing. StruXure offers an ICC-ES evaluation report for its Pergola X—handy proof that the assembly meets recognized patio-cover criteria. In hurricane markets, Azenco’s louvered pergola now carries a Miami-Dade Notice of Acceptance (NOA), streamlining approvals in High Velocity Hurricane Zones. Ask any vendor for: (1) the current ICC-ES report (or equivalent), (2) stamped structural calcs for your span and wind exposure, and (3) gutter capacity data sheets.
When to choose louvers vs a solid roof? Pick louvers when you want ventilation and daylight control without giving up weather protection. You can tilt open on mild days for stack-effect cooling and close during rain. Choose a solid insulated roof if your priority is maximum sound dampening (rain noise) and deep shade all day. (Manufacturer engineering and performance literature.)
Buying checklist (cut-and-paste for your quote requests):
- Design wind speed rating (mph or km/h) and exposure category.
- Snow load rating (psf or kg/m²) with louvers closed.
- Gutter capacity and downspout placement; where does water discharge?
- Electrical: motor amperage, dedicated circuit needs, controls (manual, app, rain sensor).
- Maintenance schedule and finish warranty (powder-coat years).
Polycarbonate Roof Pergola (Light + UV Block)
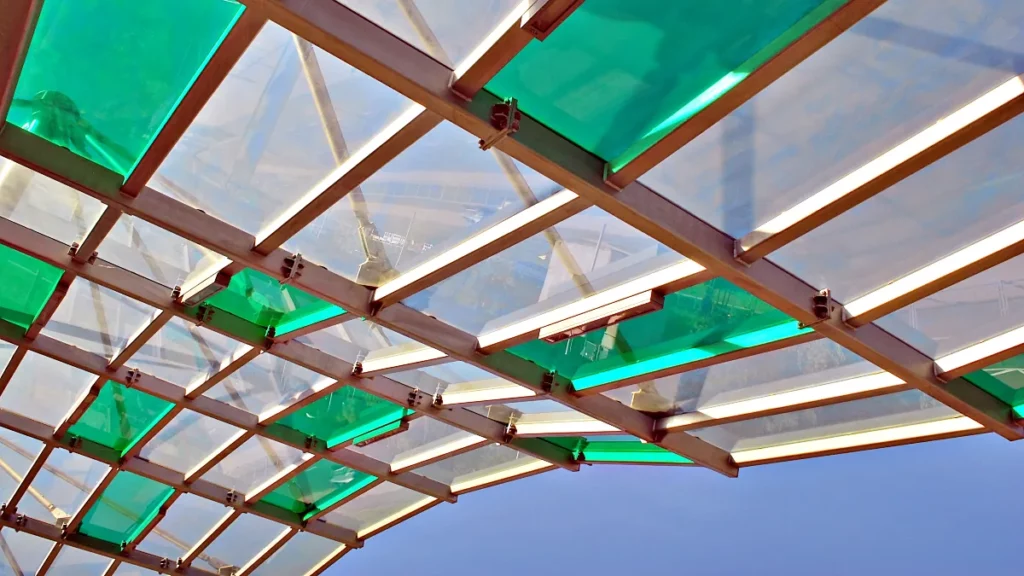
If you want bright, diffuse light with real rain protection, a polycarbonate patio cover hits the sweet spot. Choose your panel type first:
- Corrugated sheets (e.g., Palram SUNTUF): economical, fast to install.
- Twinwall/multiwall sheets (e.g., SUNLITE): stiffer, better thermal insulation, cleaner look.
Color=comfort. Clear maximizes brightness but can raise heat gain. Bronze/solar gray trims glare and heat. Opal/white delivers the softest, most even shade—great over seating or a home office nook. Manufacturers publish light-transmission tables so you can match color to orientation and climate.
Design in the minimum slope and framing from the start. Palram’s installation guides specify at least ~5° pitch (≈1:12) for corrugated polycarbonate to ensure runoff; some DIY brochures call out minimum 1½ in per 12 in. Frame to those slopes, and follow the panel-specific purlin spacing and fastener patterns (end/mid span spacing typically 800–1200 mm depending on profile). That’s what prevents ponding, noise, and fastener leaks.
UV and warranty: Look for co-extruded UV protection and claims like “blocks up to 99.9% of harmful UV” on twinwall/multiwall lines. Confirm warranty length (often 10 years against yellowing and excessive light-loss) and orient the UV-treated face outward.
Quick spec template to hand vendors: panel type, thickness, color, slope (°), purlin spacing (in/mm), UV rating, warranty years, edge/drip trims. This keeps quotes apples-to-apples.
Insulated Solid Roof (Quiet, All-Weather)
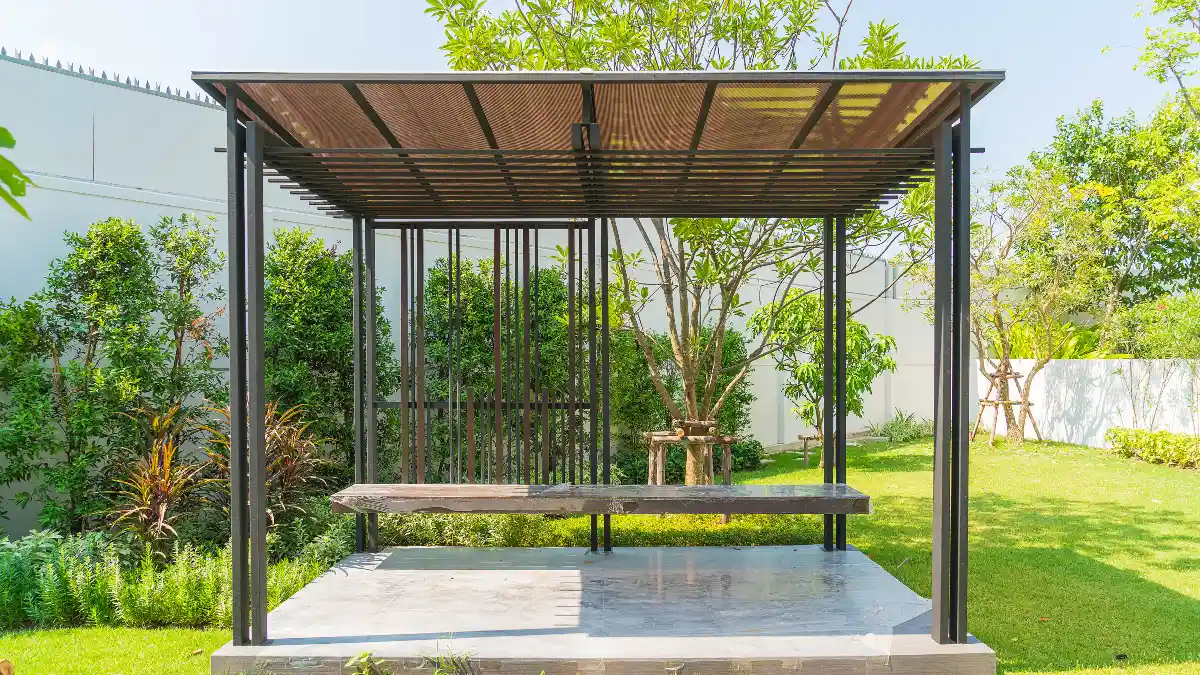
If storms or summer heat are your pain points, an insulated patio roof is the low-risk, high-comfort choice. These roofs use foam-core aluminum “sandwich” panels—typically about 2.3–3 inches thick—that dampen rain noise, block heat, and create a fully watertight ceiling you can wire for lights and fans. Azenco Outdoor’s R-SHADE is a good benchmark: a fixed solid roof pergola with integrated gutters and insulated panels specifically designed for year-round weather protection.
You don’t have to go custom to get the benefits. Retail insulated kits—for example, Four Seasons Outdoor Living Solutions “Contempra” packages sold at Home Depot—ship with 3-in EPS panels, gutters/downspouts, and published snow-load options (commonly 20–40 lb/ft²). That makes it easier to match to local wind/snow maps when you pull a permit.
Electrical is straightforward: add utility/fan beams (or factory “fan-beam” panels) and specify wet-/damp-rated fixtures, then route wiring in sealed boxes under the roof skin. Many solid-roof systems also support solar: Azenco notes R-SHADE can be adapted to carry PV modules, and several patio-cover contractors offer solar-ready insulated roofs. If PV is on your wish list, ask the vendor for stamped structural calcs with the added dead/wind load and attachment details.
Reality check on “walkable”: some kits market panels as “walkable,” but many manufacturers limit foot traffic to installation only. Treat every insulated patio cover as not a maintenance walkway unless your product sheet explicitly says otherwise.
Retractable Fabric Canopy (UPF-Rated Shade)
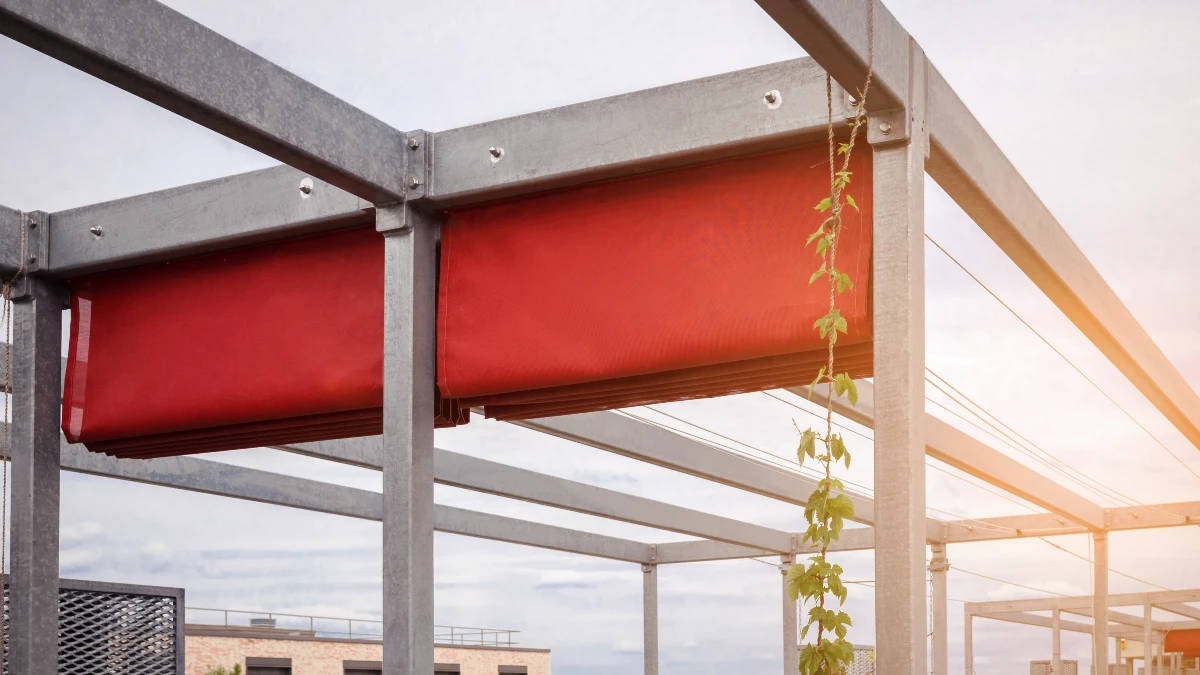
A retractable pergola canopy gives you shade when you want it and open sky when you don’t. Two reliable formats: track-mounted panels that slide beneath rafters, and tensioned sails on stainless hardware. For rain, know the limits: most canopies are water-resistant (shed light showers with adequate slope and tautness) rather than fully waterproof. If you truly need rain performance, specify coated fabrics, add minimum pitch, and keep gutters clear.
What matters most for health is UPF. The Skin Cancer Foundation sets the bar at UPF 50 minimum for its Seal of Recommendation, and explains that UPF 50 blocks about 98% of UV (UVA + UVB). Look for that rating on canopy fabrics (think solution-dyed acrylic like Sunbrella) and install with enough slope so water and debris don’t pool and stretch fibers.
These are 3-season solutions: in snow or high-wind zones, retract or remove and store the fabric in winter storms to avoid damage. Pair canopies with removable side shades (bug screens or mesh) and quick-release clips so seasonal changes take minutes, not hours.
Solar Pergola (Make Power + Shade)
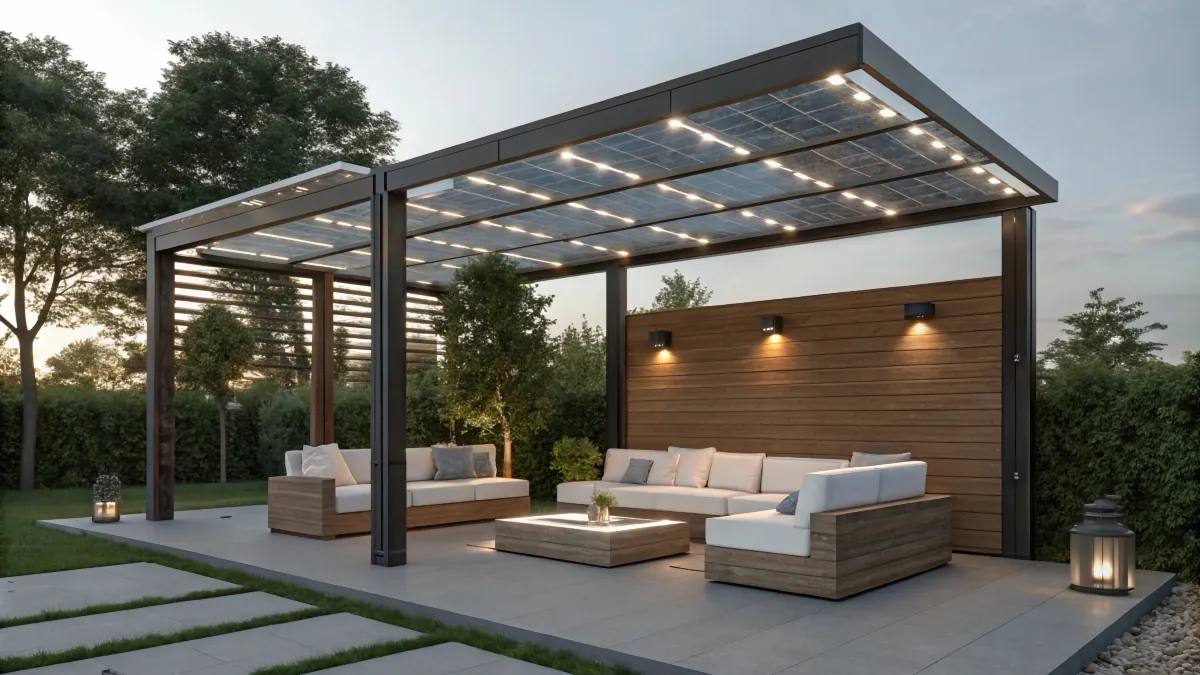
Choose a solar pergola when your roof is shaded, you dislike roof-mount aesthetics, or you want optimal tilt/orientation independent of your house. Think of it like a solar carport scaled to a patio: a structural canopy that both shades and generates power. Consumer guides like EnergySage note the same design logic used for carports/canopies applies to residential patios—and modern systems can integrate EV chargers and batteries as well.
Permitting is different from a simple pergola. Treat it as a PV project: you’ll typically need both a building permit (for the structure/attachments) and an electrical permit (for the PV system). Many counties spell this out explicitly, so confirm locally and bring structural calcs and a one-line electrical diagram with your submittal.
Design details that separate a good install from a great one: microinverters (or DC optimizers) for shade tolerance, cable management inside beams/columns, and drip control between panels (use gaskets or cover strips so rain doesn’t “stitch” through the array joints). The market is maturing fast—Solar Power World reports residential solar canopies increasingly include backyard-friendly features like fans, TVs, and weatherproofing bundled into the structure.
Living Pergola with Vines (Natural Shade)

If you want shade that cools the air and softens light, plant a living roof. Fast, high-cover choices vary by climate: grapes (temperate), native honeysuckle (many zones), and bougainvillea (warm, frost-free). University of Minnesota Extension reminds growers that grapes require heavy dormant pruning—often 80–90% of the previous season’s growth—to stay productive and manageable on overhead structures. Plan your beam sizes and ties to carry the weight of fruit and wet foliage.
Avoid problem species. Asian wisterias (Wisteria sinensis, W. floribunda) can be invasive in parts of North America; horticulture editors at Fine Gardening recommend American wisteria (W. frutescens) or Kentucky wisteria as less aggressive alternatives. They’ll still need training and seasonal pruning, but they’re friendlier to nearby structures and ecosystems.
Match species to your winter lows. Bougainvillea thrives in USDA Zones 9–11; in colder climates, grow it in containers and overwinter indoors or in a greenhouse, or pick a hardy vine instead.
Climate-Proofing: Wind, Snow, Drainage & UV
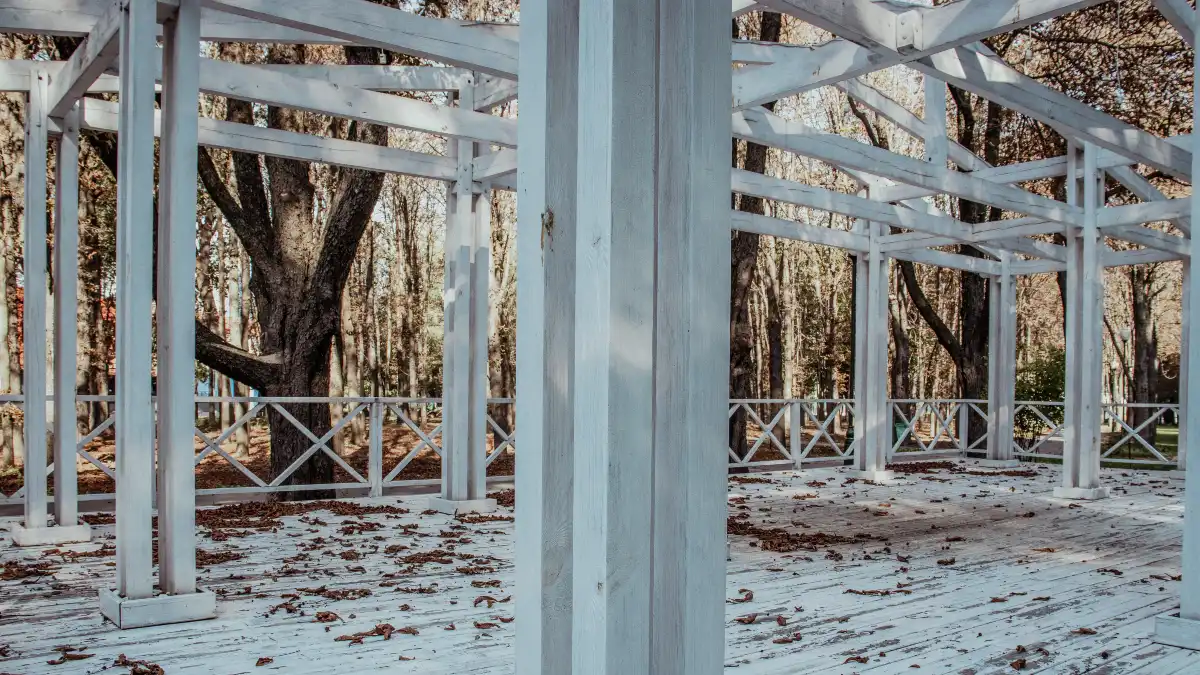
Ratings, not vibes. When comparing systems, ask for stamped engineering showing wind (mph or km/h) and snow (psf or kg/m²) ratings for your exact size and exposure. As a performance yardstick, Renson publishes a wind guarantee up to 160 km/h, load-bearing ~200 kg/m², and drainage ~150 L/m²·h for its louvered roofs—numbers that help you gauge what “good” looks like in windy or snowy zones.
Drainage and slope prevent leaks and noise. For polycarbonate patio cover installs, follow manufacturer pitch tables. Palram’s SUNTUF guidance (often republished by home centers) calls for minimum 1.5 in per 12 in of run; many pros design around ≈5° to keep runoff fast and quiet. Combine adequate pitch with integrated gutters (in columns) and downspout discharge away from slabs to avoid splashback.
UV health: For fabrics and shade products, target UPF 50—the Skin Cancer Foundation’s bar for its Seal of Recommendation—which blocks about 98% of UV. That’s especially important over dining and play areas where people linger.
Spec checklist to copy into your quote requests: design wind speed & exposure, ground snow load, roof pitch (° or rise-in-12), gutter/downspout size, surface UV/UPF claims with warranty years, and maintenance intervals.
Lighting, Heating & Power: 2025-Safe Outdoor Electrical
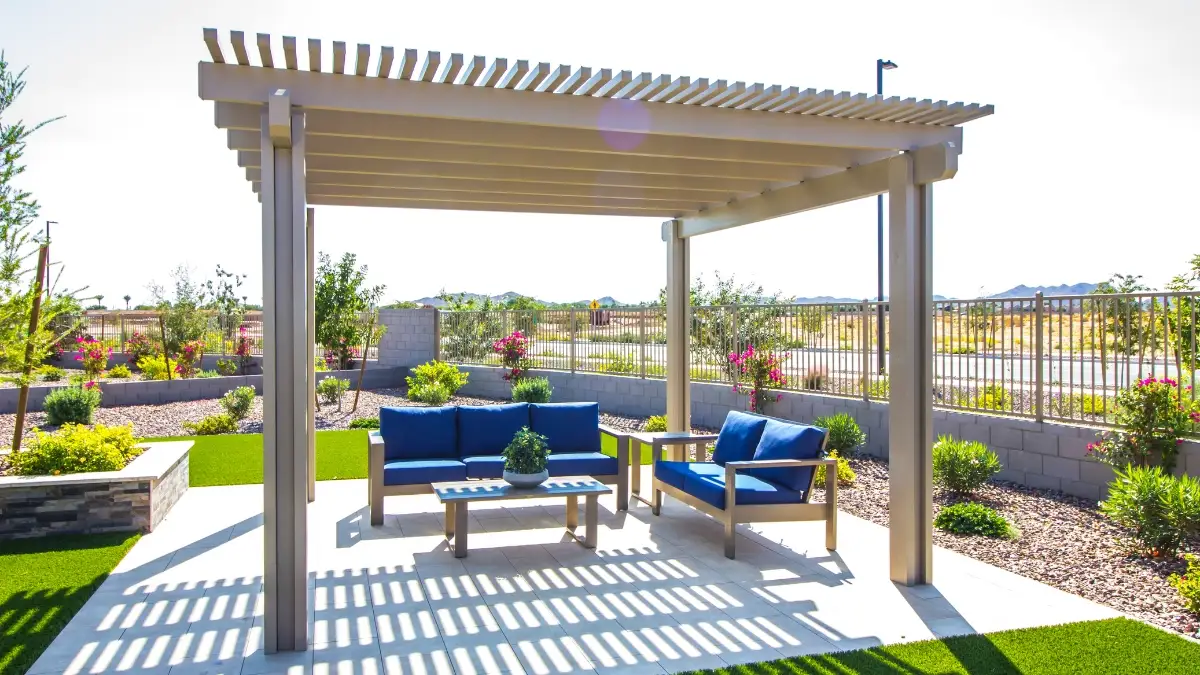
Run outdoor power to code and you’ll stay safe through every season. The National Electrical Code (NEC) requires GFCI protection for outdoor receptacles—see NEC 210.8(A) for dwellings, and note the broader rule for outdoor “outlets” in 210.8(F) (helpful summaries by code educators and licensing resources). Place GFCI devices in readily accessible locations.
In wet locations, use “in-use” (extra-duty) covers so the receptacle stays weatherproof with a plug inserted. NEC 406.9(B) and manufacturer code briefs spell out that extra-duty hoods are required for 15–20A, 125/250V receptacles in wet areas; new 2023 language also calls for covers to open at least 90° after installation.
Match fixtures to exposure: wet-rated where rain can drip/splash/flow on the luminaire, damp-rated under protected eaves or inside covered zones. Seal boxes, create drip loops, and use listed in-use covers at counters and appliance plugs. For patio heaters, follow the brand’s clearances and put them on dedicated circuits sized to nameplate amperage—professionals often spec a separate 20A/120V or 240V branch circuit depending on heater type.
Plan It Right: Size, Layout & Sun-Path Tools
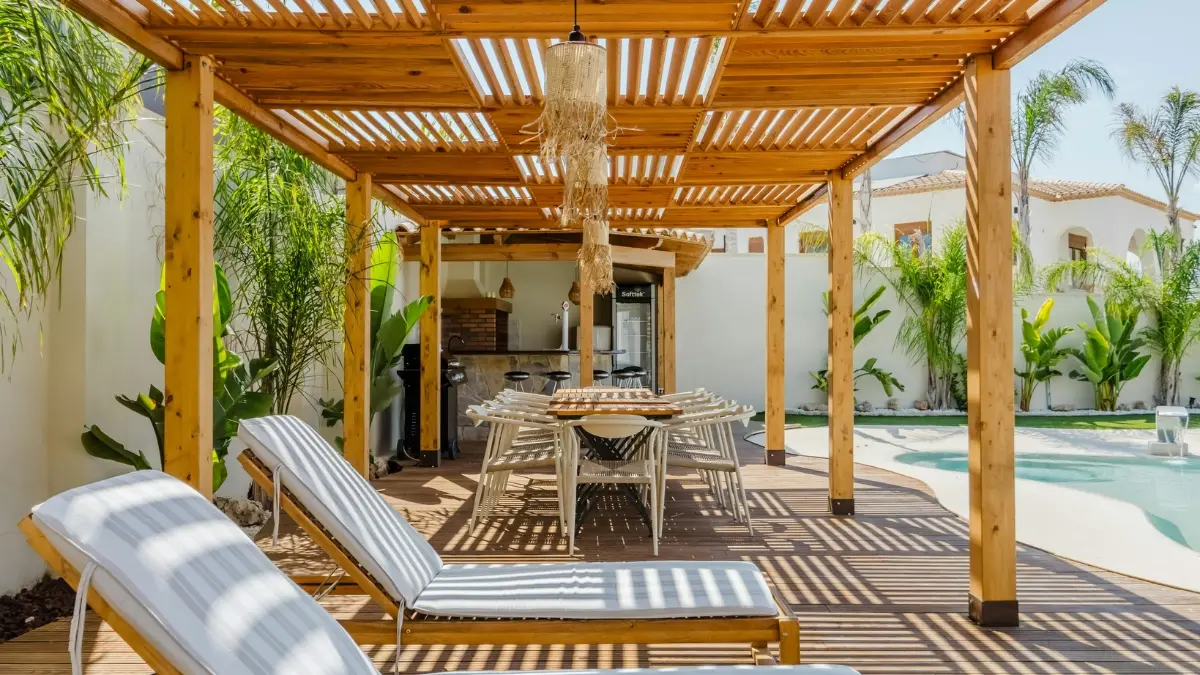
Fifteen minutes with a sun path calculator can save you years of glare. Start by dropping a pin in NOAA’s Solar Position Calculator to see azimuth (compass direction) and elevation (height) for your peak use times—breakfast, after-school, golden hour. Then open SunCalc to visualize shadow length through the day. Place beams and louvers so they block low-angle sun when it’s hottest for you; on east- or west-facing patios, that might mean denser purlins or a louver orientation perpendicular to the sun’s path.
If you’re flanked by tall trees or buildings, use a 3D shadow tool like Shadowmap to preview seasonal shade on your actual massing. That’s invaluable for choosing between louvered (control) and solid (always-on) covers—and for deciding where solar will actually perform. Bring a screenshot to your contractor; it speeds design decisions.
When to call a pro: spans over 12–14 ft, snow or high-wind zones, or any project that adds solar or heaters. Ask for stamped engineering and a one-page spec sheet summarizing loads, pitch, and electrical.
Conclusion
Match the cover to your climate, code, and budget. Choose a louvered system for day-to-day control and strong wind ratings; a polycarbonate roof for bright, UV-safe light; an insulated solid roof for watertight quiet; retractable canopies for flexible 3-season shade; and vines for low-tech cooling and a softer look. Lock in safety and performance with proper slope, gutter drainage, UPF 50 fabrics where relevant, and GFCI / in-use covers on every outdoor circuit. Use NOAA/SunCalc/Shadowmap to place beams or louvers before you buy.
Next step: check permits, map the sun, then shortlist 2–3 systems and demand written specs + engineering from vendors. That’s how you turn covered pergola ideas into a space that lasts.

